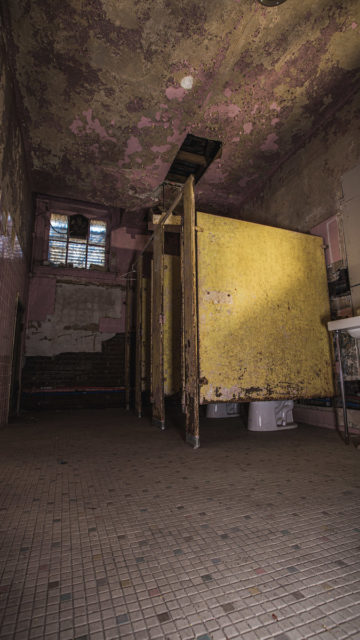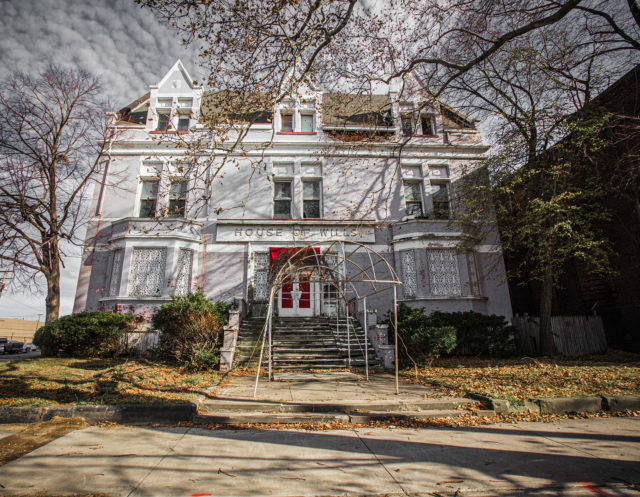House of Wills: John Walter Wills was one of the most prominent African American entrepreneurs in Cleveland. With his partner William Gee, they formed the company Gee & Wills which opened a funeral home in 1904 located on Central Avenue.
In 1907, the name was changed to J. Walter Wills & Sons due to the fact that the original partnership broke up.
After that, John Wills decided to relocate his business. Eventually, he became so profitable that he moved his business again to a distinctive building on 2491 East 55th Street.
The building that would become the House of Wills was originally designed by local architect Frederick William Stribinger sometime in the late 1800s to early 1900s. He chose to create a brick house built in the Gothic style.
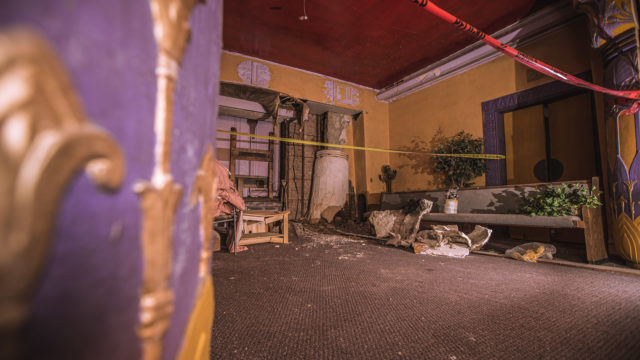
The building was located in a German and Jewish area, and it was known for a time as the Cleveland Gesangverein Hall.
Before it came into the ownership of John Wills in 1942, the building had been an opera house, a purpose still evident in its grand interior designs. It also boasted a library, card rooms, a ladies’ reception room, and cloakrooms.
The House of Wills became the state’s largest funeral home business that carried on for several years. It was well known for its elaborately themed viewing areas and chapels that were amazingly grand due to being former club rooms and banqueting halls.
In the lower level, there was a large room that was initially designed to be a banquet hall but was turned into a casket showroom known as the Cloud Room.
The house became known for its thematic viewing platforms and chapels, such as a Greek-style chapel with classic columns and decor.
Perhaps the most famous rooms were the blue and yellow Egyptian slumber rooms which incorporated sculptures of sphinxes, engraved columns, and decorative stucco decorations with Egyptian motifs.
However, the building also had various other uses during its lifetime. For example, it was used as a hospital for Hungarian immigrants, as well as being a speakeasy during prohibition, the home of the Cleveland Hebrew Institute, and a meeting venue for high-level Freemasons.
It also became the organizational headquarters of the civil rights movement under Wills’s ownership. For many years, various civil rights meetings of African-Americans were held in this house, since most public institutions were inaccessible to them in the first half of the 20th century.
Over time, the building was added to until it eventually covered a total of 50,000 square feet.
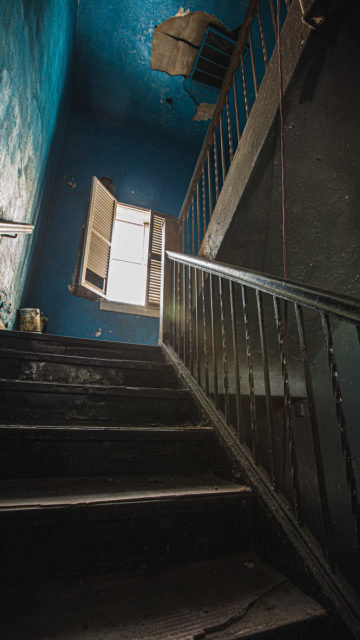
John Walter Wills passed away in this house in his bedroom on April 23, 1971. Afterward, the property passed into the hands of family members who managed the business until 2005. In that year, the house was finally closed down and abandoned.
For five years the building stood empty and fell into decay. Local authorities started talking about demolishing it.
But the House of Wills was saved in 2010 when the collapsing structure was bought by Eric Freeman, a Los Angeles resident who specializes in rehabilitating houses. He was inspired to purchase the property after driving past the crumbling heap, watching it being devastated over the years by scrappers and the elements.
Freeman set himself the goal of preserving this historic site. His initial repair focussed on making the house safe and renovating the Cloud Room.
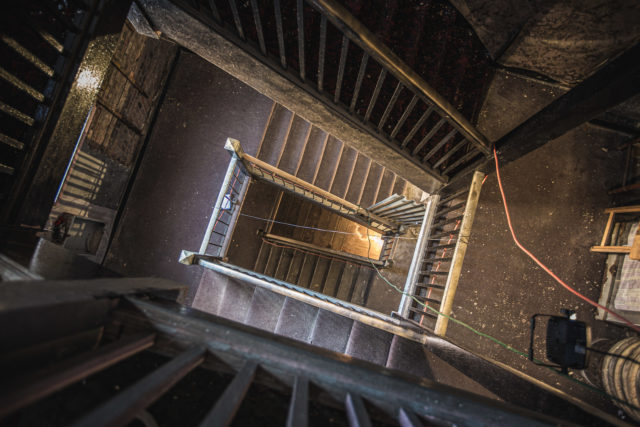
It took him a long time to work on the project as it was only him and his friends working on it. It wasn’t until 2019 that he was able to replace the old roof and provide electricity and plumbing to much of the building.
Freeman told a website how tough it was in the early years as scrappers would come in and strip out whatever they’d achieved in the last few days.
Now that the roof has been fixed, the next stage is to refit the windows and then Freeman can focus on the upper levels, which includes the Egyptian and Grecian rooms.
After making the lower levels safe, he ran various events, the proceeds of which went towards restoring the rest of the building.
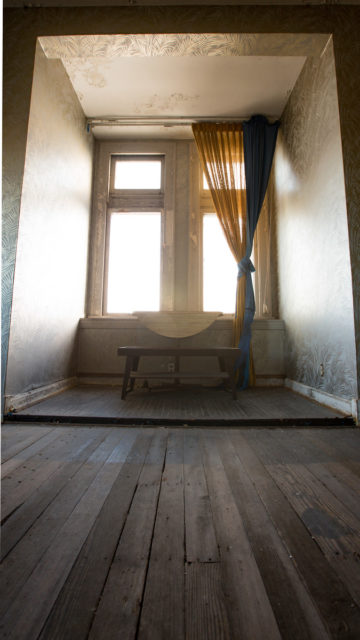
Currently, Freeman is conducting architectural tours as well as ghost tours around the house. Although Freeman says he is not himself a believer in the paranormal, nevertheless visitors have reported ghostly footsteps and the appearance of a man in a white suit.
All photographs below are provided by Paul Basel, a photographer and graphic designer who is based in Ohio. He always carries his camera with him so as not to miss any chance to take a photo to share with his audience.
You should visit his website and follow his social media accounts in order to see more of his photography. Enjoy.
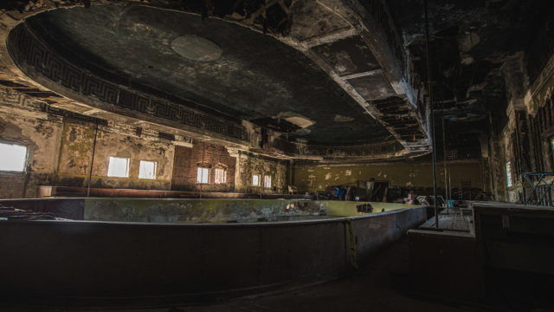
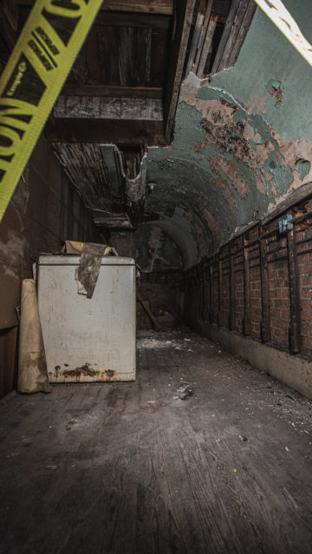
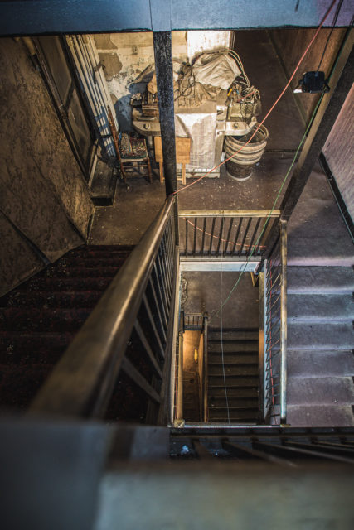
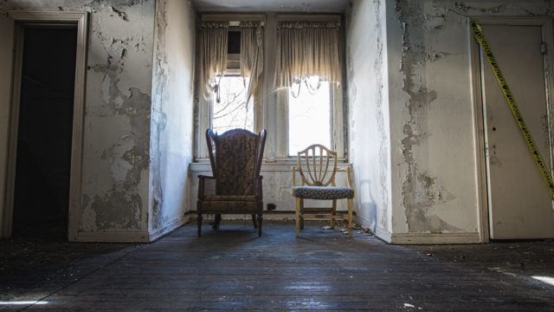
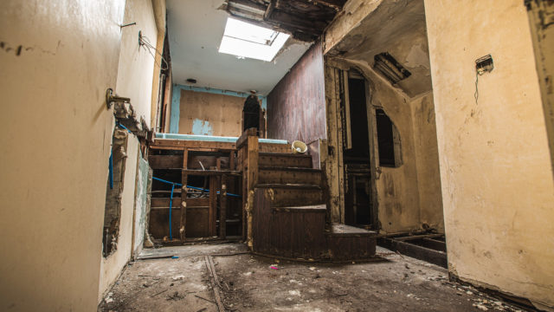
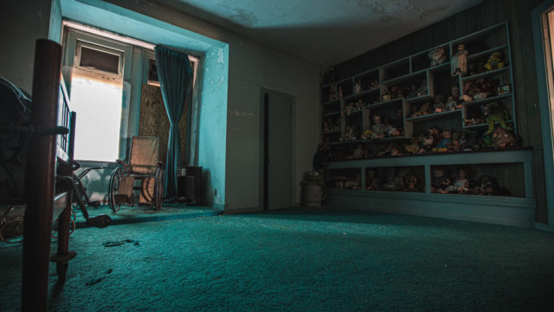
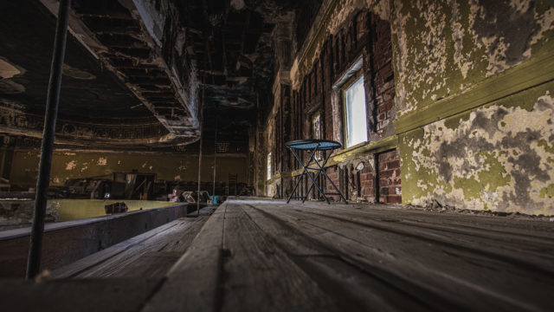
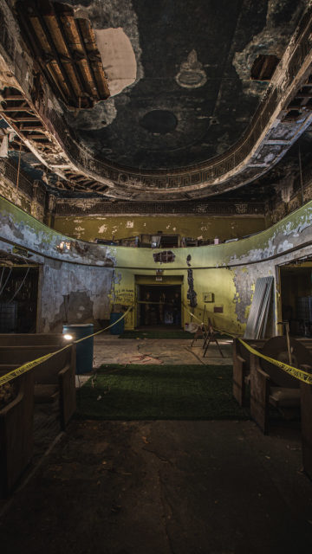
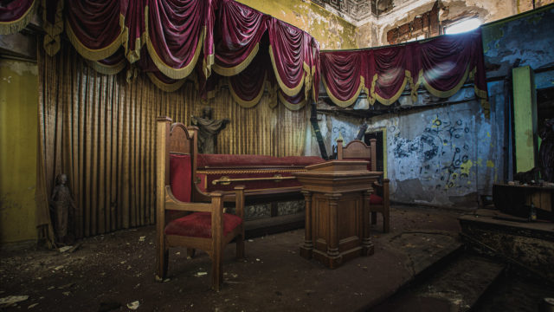
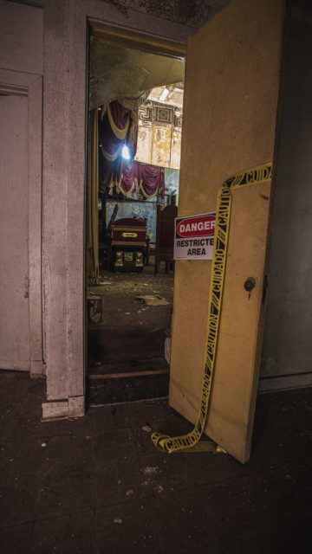
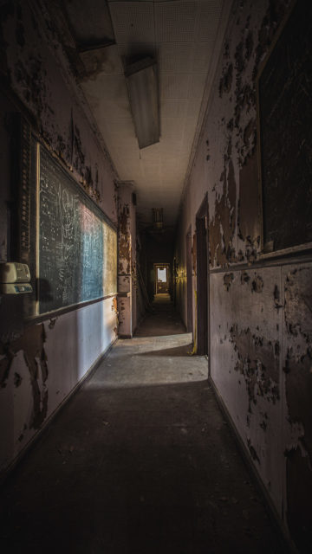
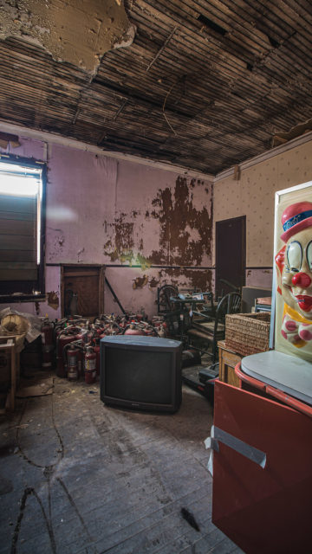
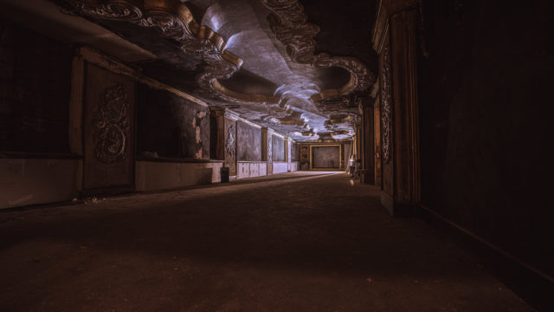
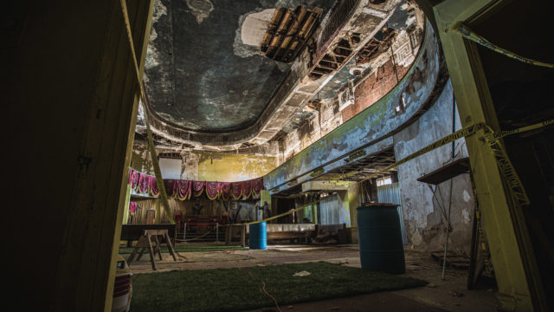
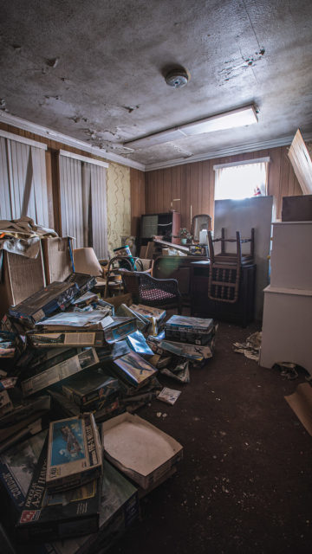
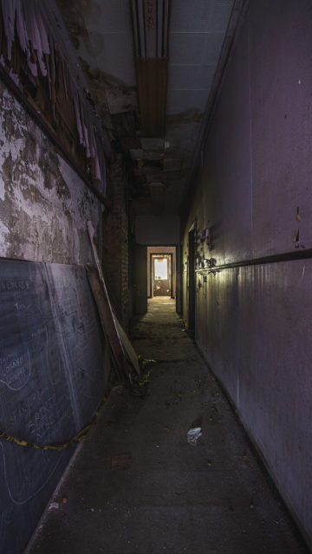
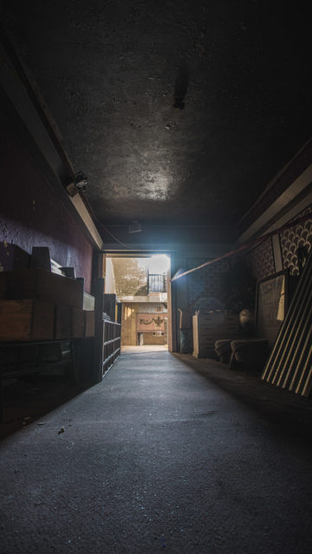
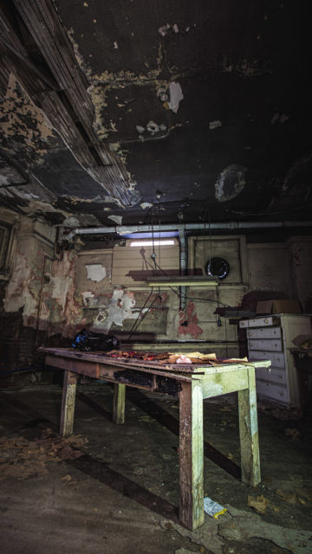
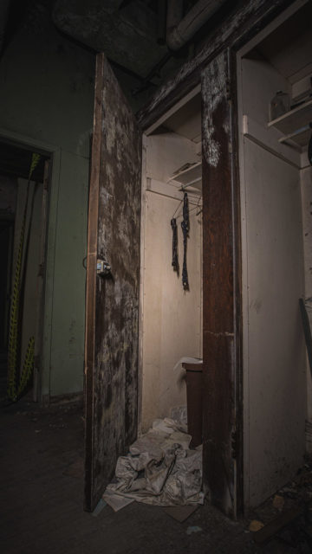
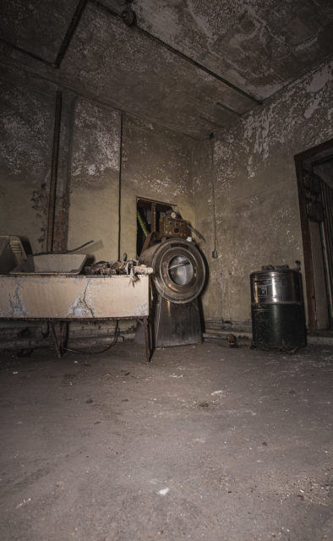
The Abandoned Vozdvizhenka Air Base & Aircraft
