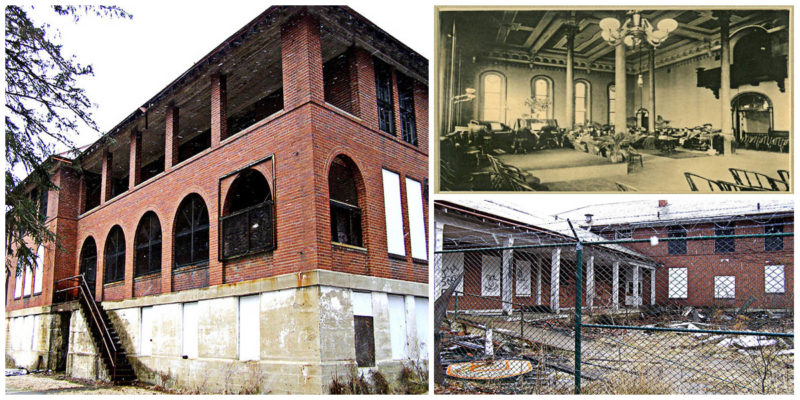This lunatic asylum was formerly known as The Ridges and was opened in an era when men were measured by the length of their moustaches and the size of their courage – the 1800s.
During the years in which this institution operated, it offered its services to everyone in need of them, including Civil War veterans, children, and even violent criminals all suffering from various different mental disabilities.
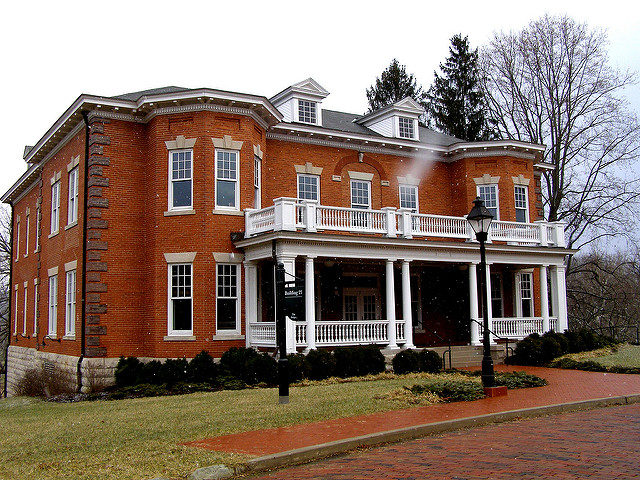
It all began on January 9, 1874, and just two years later it received the name for which it would be known, “The Athens Hospital for the Insane”. Though the hospital was far from keeping its name forever because over the years it was known by various titles such as the Athens Asylum for the Insane, the Athens State Hospital, or similar mix and match if this titles.
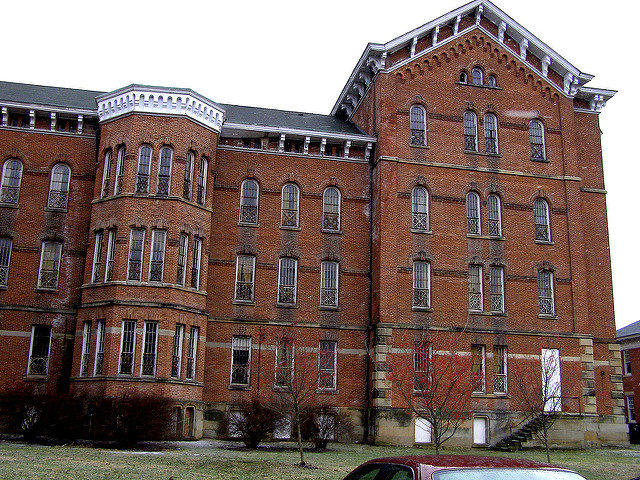
All of these names referred to a single place that included all sorts of divisions such as the Athens Receiving Hospital, Center Hospital and the Tubercular Ward, the Dairy Barn, and the Beacon School.
It was all neatly placed on top of land that belonged to belonged to Arthur Coates and Eliakim H. Moore farms. In it beginnings, the land occupied by this hospital was only 140 acres, but over the years it grew to a size of 990 acres.
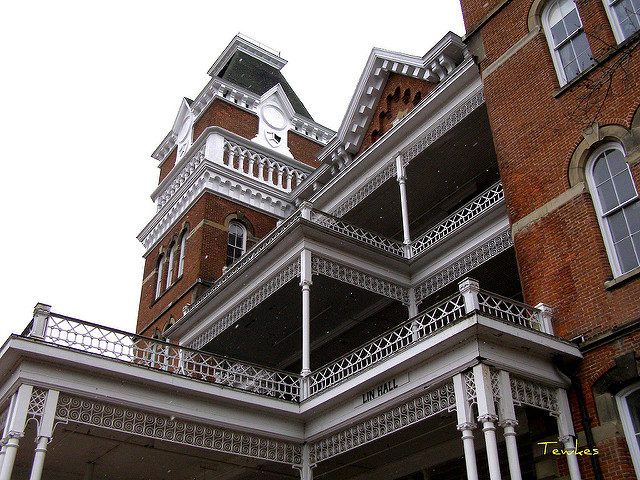
The asylum was never considered to be self-sufficient, although during its infancy period the hospital had livestock, farm fields and gardens. Furthermore, it had an orchard, greenhouses, and a dairy. There was even a physical plant which generated steam heat.
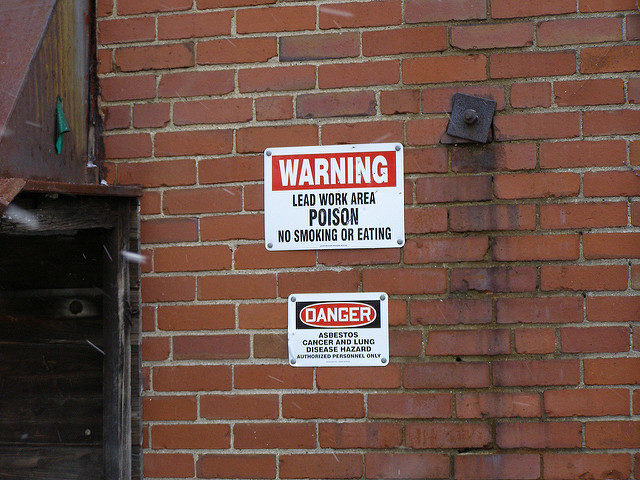
The man with the idea for how this place should present itself to the world was the architect Levi T. Scofield of Cleveland. The labour work for constructing this hospital began on November 5, 1868. Six years later, on January 9, 1874, the asylum was ready to house those whose thoughts lost the track of sanity.
The layout that was used for this institution was the one preached by Thomas Story Kirkbride. The hospital followed this plan, although there was a room in the main building that at one point had over 570 patients, double of what Kirkbride would allow.
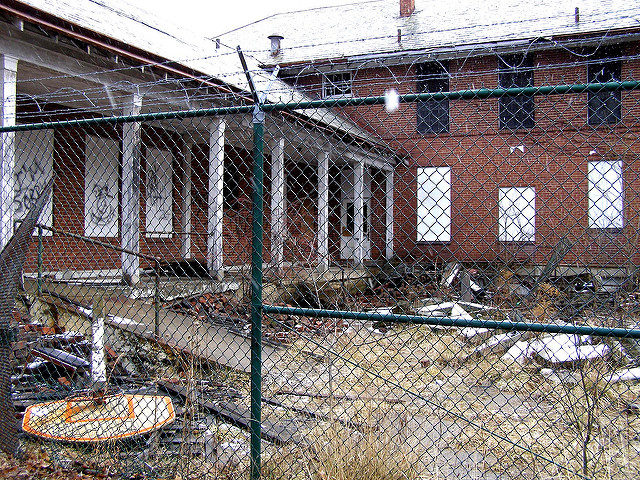
In his “On the Construction, Organization and General Arrangements of Hospitals for the Insane” Kirkbride proudly represents his design of the “bat wing” floor plan that offered asylums the charm of lavish Victorian-era architecture which was further immortalized by following this plan.
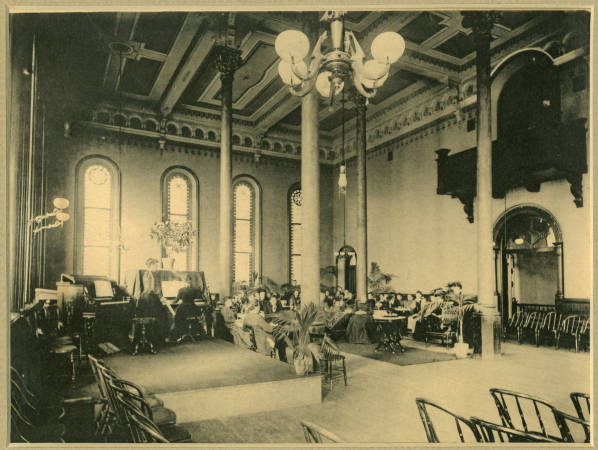
Over the years, seven cottages were constructed to house even more patients. Once half of the 20th century had passed, the hospital was proud to announce its number, which was staggering for those days. The hospital now had 78 buildings which housed more the 1,800 patients.
The hospital’s facilities in large part were sustained by the patients themselves. Over the years the hospital changed its focus to treating drug addicts, but these patients had difficulties in executing their jobs. Subsequently, the hospital quickly fell into despair and was eventually decommissioned.
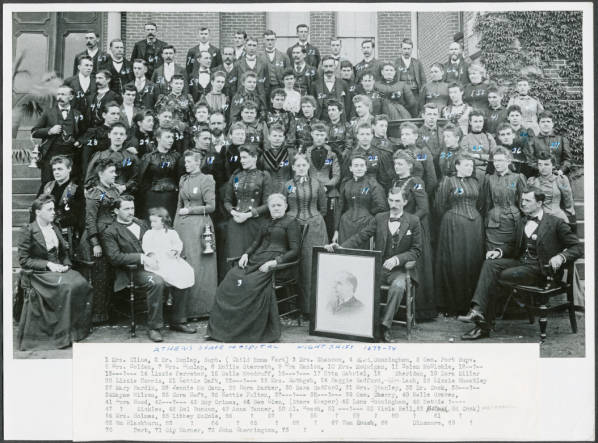
Throughout its aging, the hospital was wrapped from head to toe in bone shaking mystery. The public had no access to a majority of information about certain patients which even further added to the whole mysticism.
Within the cemetery, 1,930 people laid to rest, far from their insanity, make the mystery play even more in the mind of people. For the tombstones carried no names or dates, merely a number. It wasn’t until 1943 that the State of Ohio began putting names, births, and deaths, on the tombstones of those who died here.
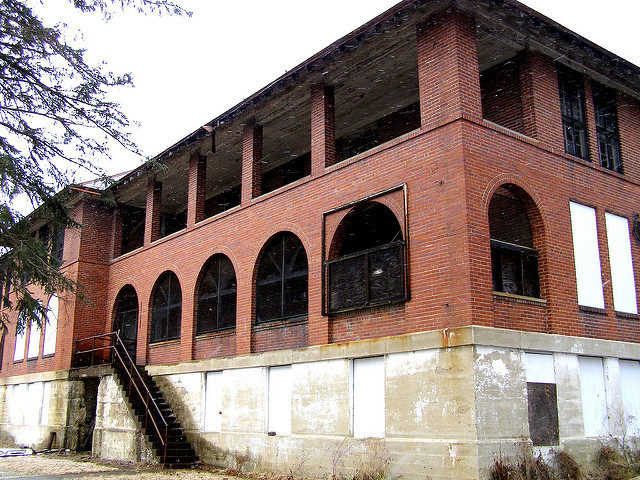
Plus the hospital was famous for its infamous lobotomy procedure and as a place where paranormal sightings were not excluded.
By the 1990s the original buildings were destroyed and abandoned. Today the site of the original main building is owned by the Ohio University.
