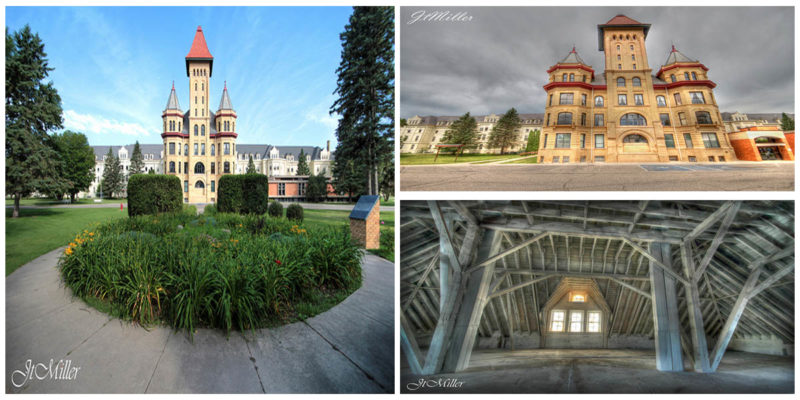As years went on the Kirkbride Plan style of building mental asylums has become a synonym for an old and since the forgotten method of treating the patients and moreover for housing them. What time also did was turn many of these once active and most often overcrowded facilities into nothing but ruins.
Once such relic of the past is the Fergus Falls State Hospital, in the city of Fergus Falls, Minnesota. It came to be due to the problems with overcrowding faced by the existing hospitals at Rochester and St. Peter.
The state of Minnesota was ashamed of what went on at the St. Peter Hospital. It was witnessed that the conditions there were simply prison-like.
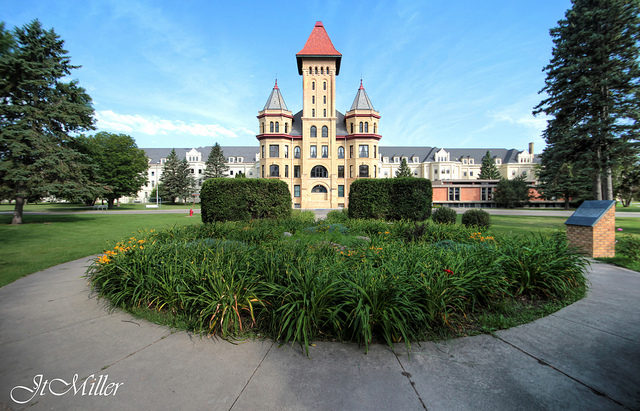
It was 1890 when Fergus Falls hospital welcomed its first patients. The Kirkbride style was designed to complement the slightly regimented Moral Treatment methods of therapy that were popular at that time.
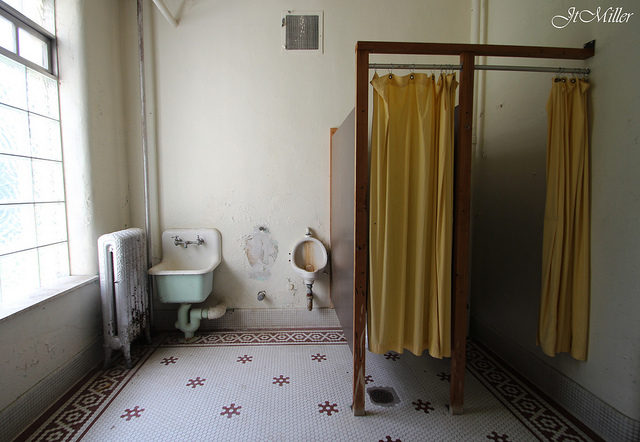
The building plan allowed for plenty of light and fresh air for the patients and all sorts of different activates were offered for them, such as farming. Some of the patients felt as if they were being used, even though everything they produced was for them and the hospital.
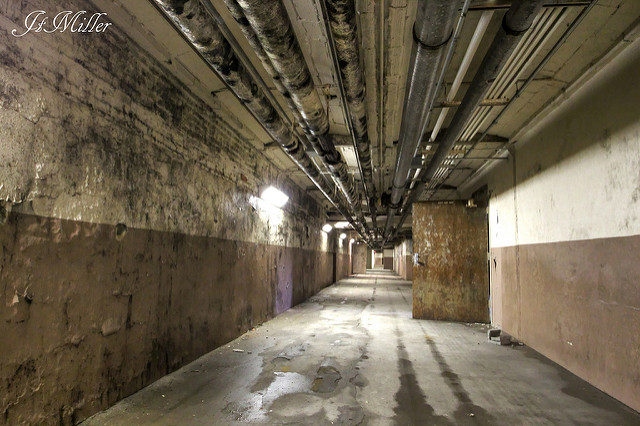
Although the style used for this hospital belonged to Dr Thomas Story Kirkbride the design itself belong to another person. This fine gentleman was Warren B. Dunnell, an American architect gifted with a keen eye who took the matter of designing a hospital in his own hands. He gave to the state of Minnesota a well-crafted building, one that was numbered among the last of its kind.
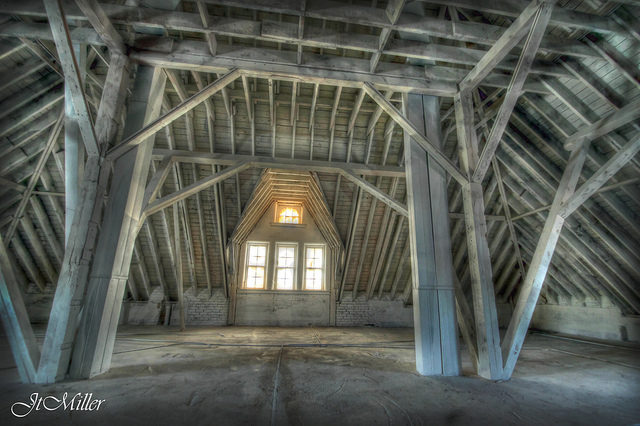
Given its castle-like appearance, it was understandable that the overall construction fell behind schedule. For its opening day, only the west zone was finished. The hospital was finally completed 22 years later.
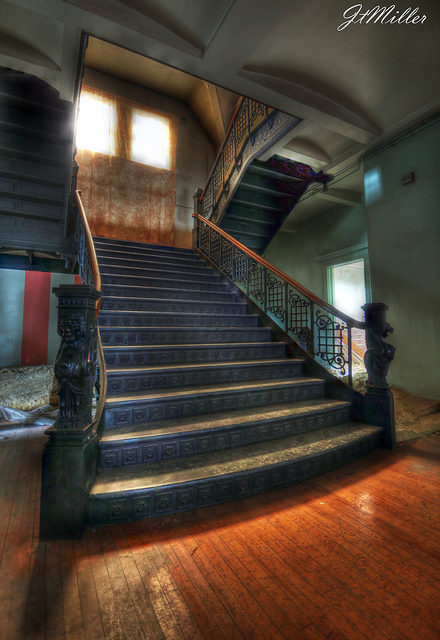
Immediately, a number of patients from St. Peter Hospital were relocated to this hospital even though it was still under construction. As time went on, more patients were admitted to Fergus Falls State Hospital.
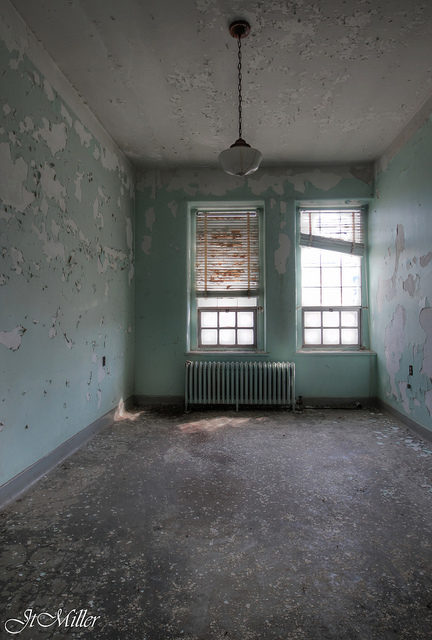
During its early years the population was all male. Later on, female patients became part of the population at Fergus Falls. As was common for this type of facility, Fergus Falls State Hospital was a self-contained community that sprawled over 1,100 acres of land.
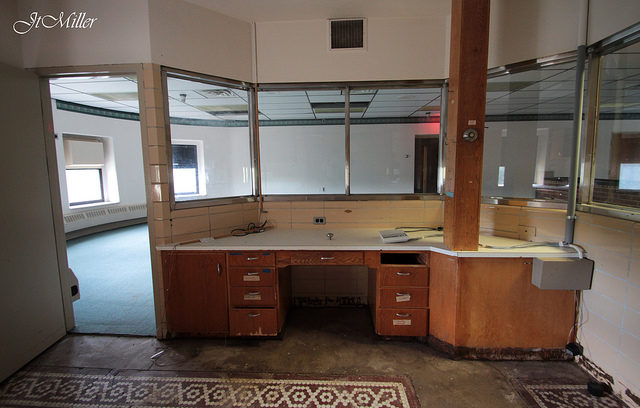
After three decades the hospital population had reached 1,700 patients and was itself suffering from the issue of overcrowding. Designed to hold only 1000 residents, in 1937 there were almost 2,080 housed at Fergus Falls, making it the largest hospital in the area.
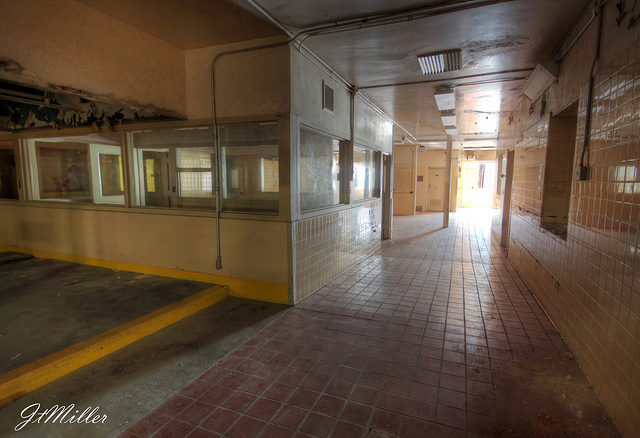
A great number of the patients housed at Fergus Falls were there under an order of the court. The rest of them were there because they were too much of a burden for their families, however mostly they were poor and ended up staying institutionalized for life.
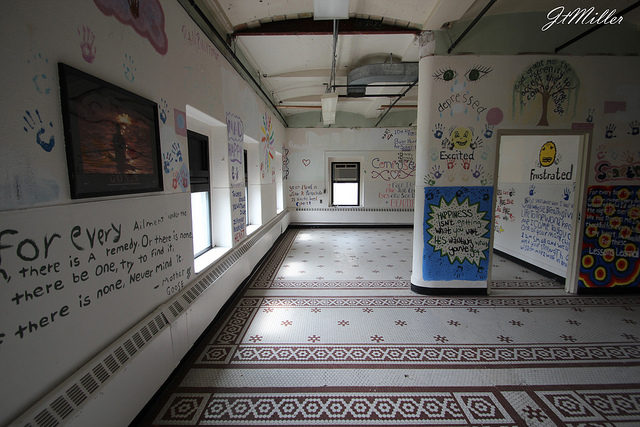
The hospital was repurposed in 1971 to welcome different categories of patients, such as drug addicts, behavior disorders, brain injury and so on. It was renamed as the Fergus Falls Regional Treatment Center in 1985.
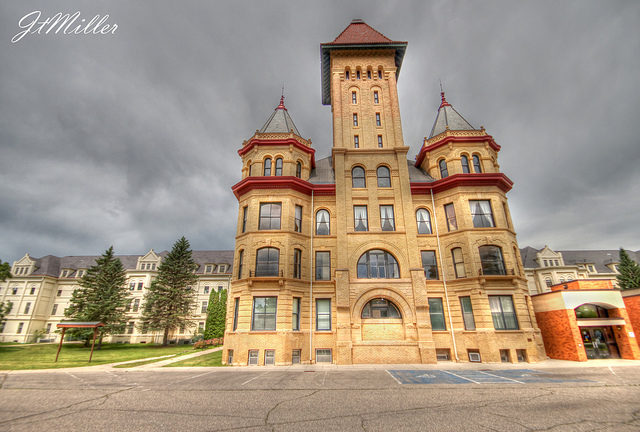
However, continuing changes in drug therapies and the accepted norm for patient care saw growing numbers of patients moved into the community and away from being treated in the hospital treatment center, until in 2005 the doors closed on Fergus Falls.
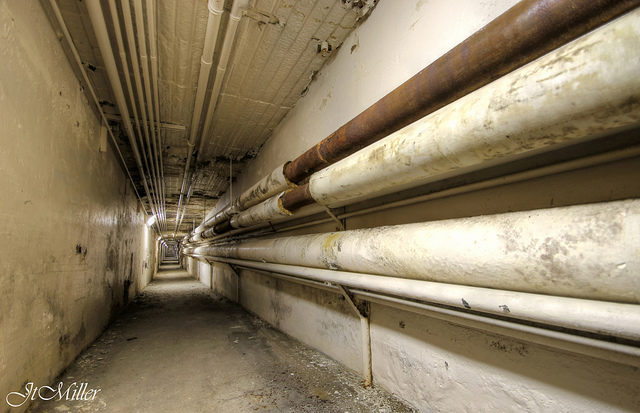
The State, finding no further use for the hospital, made plans for it’s demolition. Then in 2007, control of its lands was passed to the City of Fergus Falls with plans to preserve the property, but its future still remained uncertain.
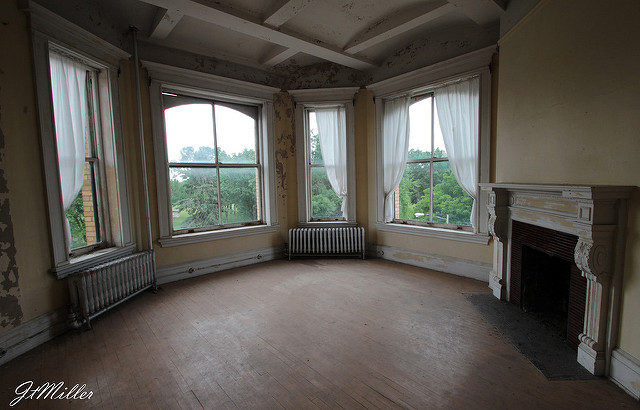
The main buildings still stand today and can be found on the map as Fergus Falls Historic State Hospital. Up until 2013, tours of the building were possible thanks to a group of preservationists who campaigned for the renovation of this fine Kirkbridge building. A number of redevelopment proposals were made but not pursued, mainly because the scale of the campus is so large.
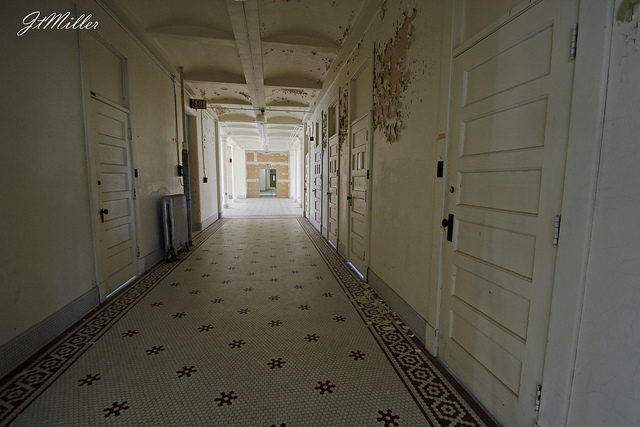
June 2017 saw a Resolution passed by the City Council for the phased deconstruction and redevelopment of Fergus Falls State Hospital. Plans include the consideration of turning part of the site into a modern facility for mental health patients including a PTSD center.
