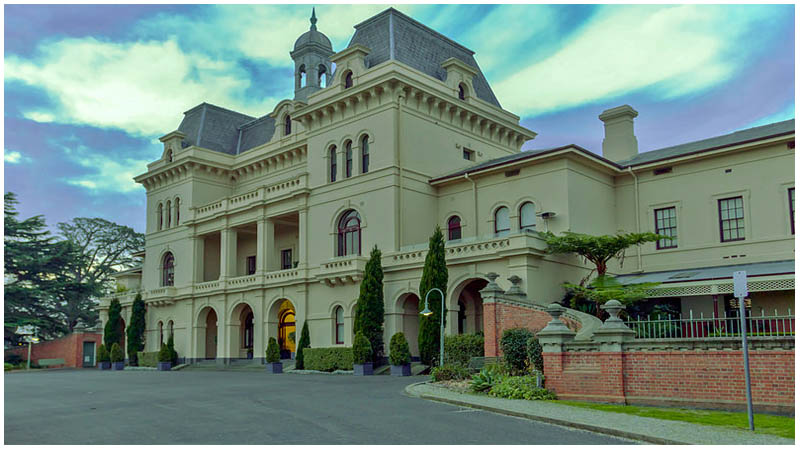Kew Asylum is located close to Yarra River in the suburb of Kew, Melbourne, Australia. It was commissioned due to a growing need for newer and bigger mental institutions, and was intended to look refined and elegant rather than jail-like.
Intended to house 600 patients, its population topped out at around 1,000 before the system reached breaking point.
Today redeveloped as an upmarket (and ironically gated) residential complex and renamed Willsmere, the campus stands just across Yarra Boulevard from the 642 acre Yarra Bend Park — the largest area of natural bushland to be preserved within inner Melbourne.
One of the original asylum wards has also been preserved, as a museum. In keeping with the current style of the complex, this is an upper floor ward where well-off patients who could afford to pay for their own room-with-a-view were housed.
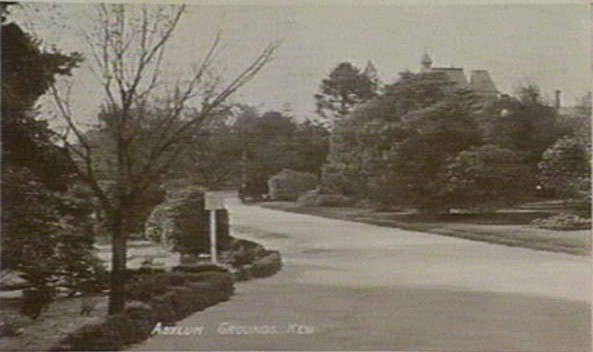
During the mid-19th century, the mental institutions of the Colony of Victoria were becoming seriously overcrowded. Such overcrowding caused the Yarra Bend Asylum to be deemed inadequate after just six years of operation.
The nearby Carlton Lunatic Asylum, a much older institution and originally a jailhouse, was also declared to be working inadequately.
A report was commissioned by the Government of the Colony of Victoria to propose possible sites and designs for a new asylum.
Fresh air and sunshine were considered as important in providing treatment as was medication, and for this reason, the hospital had to be located in an area where these elements were plentiful.
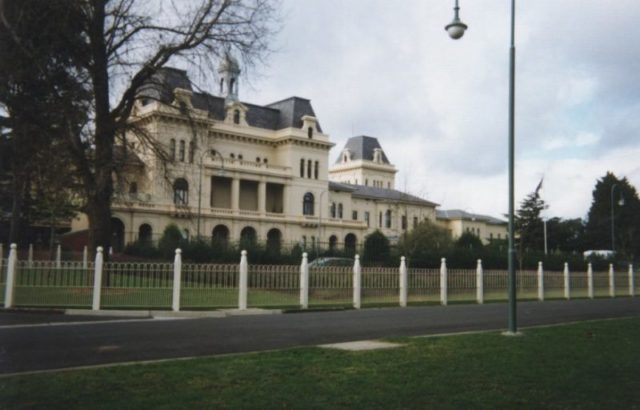
The hilltop site by the River Yarra was flagged as a possible location. The site stood 100 feet above the river: high enough to feel the summer breeze coming in from the ocean. The plans didn’t go down well with the locals, as this area was supposed to be set aside for an exclusive village reserve. Plus, of course, they probably didn’t want all those “lunatics” moving in as new neighbors.
Their efforts to block the build were unsuccessful and 340 acres of the area was earmarked for the asylum: construction began in 1864 and the hospital opened in 1871. Most of the buildings were constructed using large blocks of local bluestone.
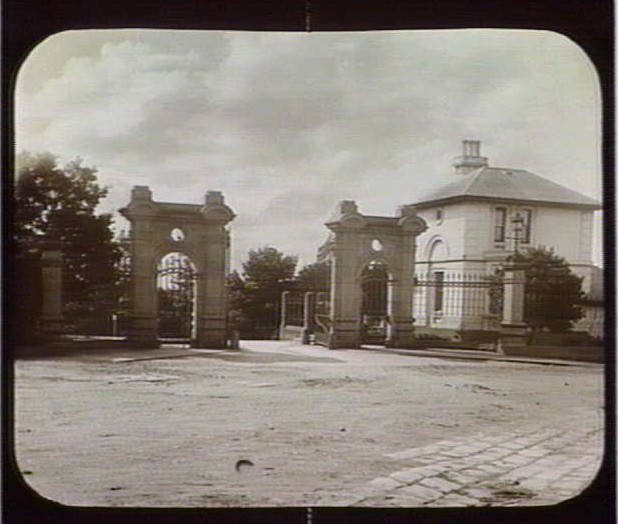
The hospital layout followed the E-plan model, a type of corridor design based on the Colney Hatch Lunatic Asylum in Middlesex, England, which was devised by influential English psychiatrist John Conolly. It was much bigger and more expensive than the existing asylums in Victoria.
The perimeter of the new “magnificent asylum for the insane” at Kew included an attractive-looking wall and ditch system, called Ha-Ha walls, surrounding elegantly landscaped grounds.
Ha-ha walls are short on one side but have a dug-out area on the other, making climbing over them a theoretical impossibility.

Extending perpendicular to the main corridor were the central administration block and two patient wings; left for female and right for male patients, who would have been strictly segregated from each other.
In the days when the jobs offered to inmates were gender-typical, it was obvious that the laundry facilities should be placed in the female wing.
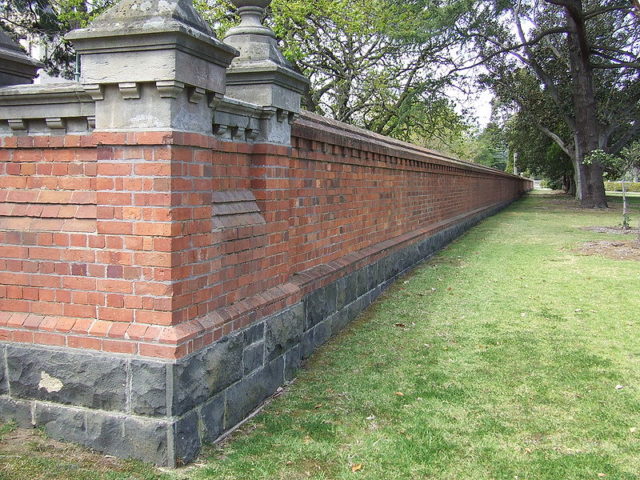
The patients were also employed in farm work within the extensive grounds, and could enjoy relaxing in the gardens. But it was far from an idyllic haven.
According to the Willsmere Estate website, there were “several inquiries throughout its 117 years of operation, including a Royal Commission.” Considering that poor sanitation, overcrowding, and disease are cited as common complaints, it is perhaps no surprise that a typhoid outbreak reported in the (Melbourne and Victoria) Argus was linked to infected milk from the hospital’s own farm.
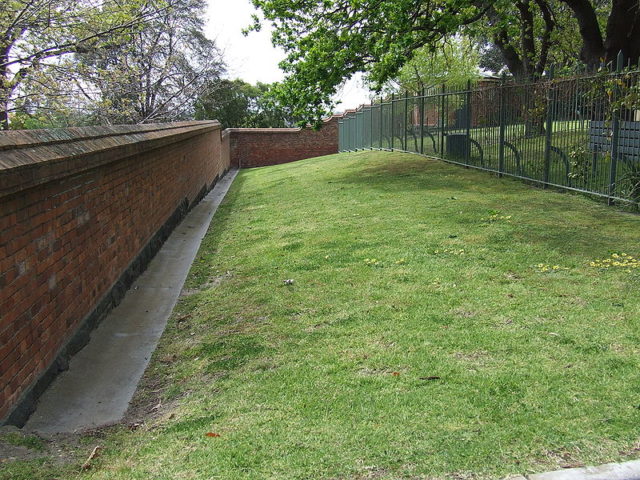
By the time the first patient died on July 5, 1907, 11-year-old Violet Miller, the disease had already taken root. Two fever tents were erected on the lawns. According to the Argus, not only had there been a previous outbreak of the disease, but few of the nurses were medically trained.
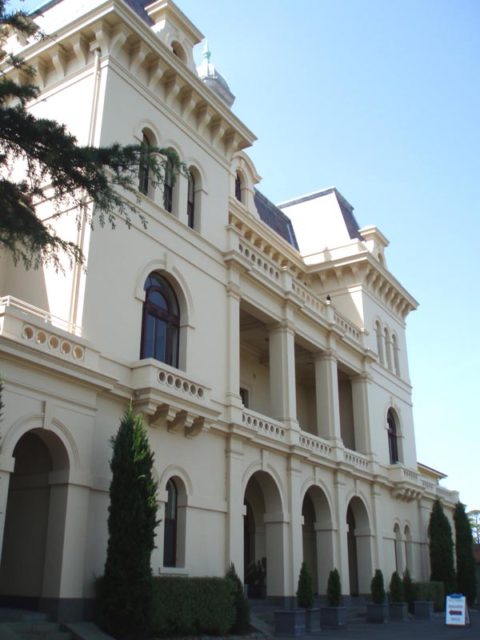
Kew Asylum was finally decommissioned in 1988. Given its historical and cultural significance, the whole complex was added to the Register of the National Estate in 1978, and since 2012 has been included on Commonwealth Heritage List.
