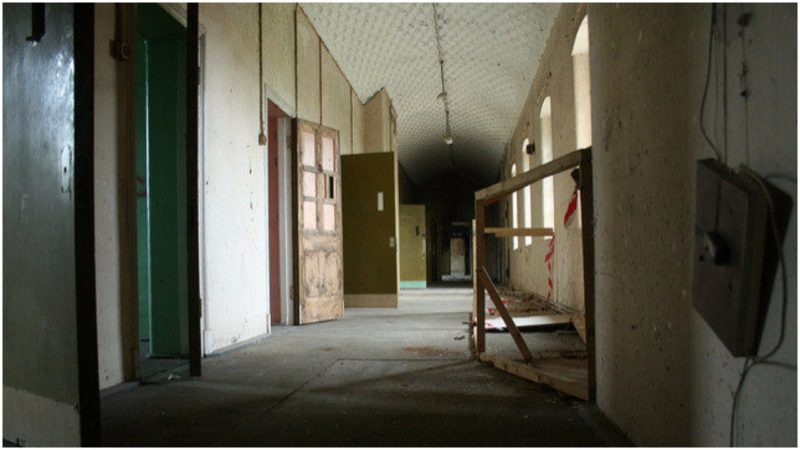Abandoned hospitals, especially old asylums, are always fascinating, for their history suggests the presence of secrets that are just as dark as their abandoned corridors.
These places are filled with stories ranging from the cruel treatment of patients to almost friendly relationships with them. One such story is that of Lincolnshire County Pauper Lunatic Asylum.
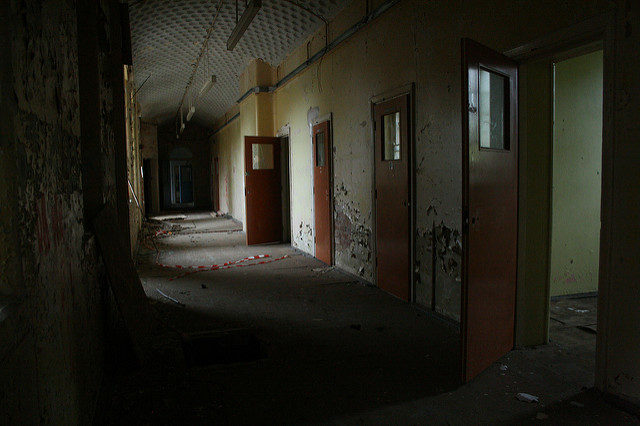
The journey through the hallways of this hospital begins in 1852. It served as a home for those that were so ill they could no longer care for themselves.
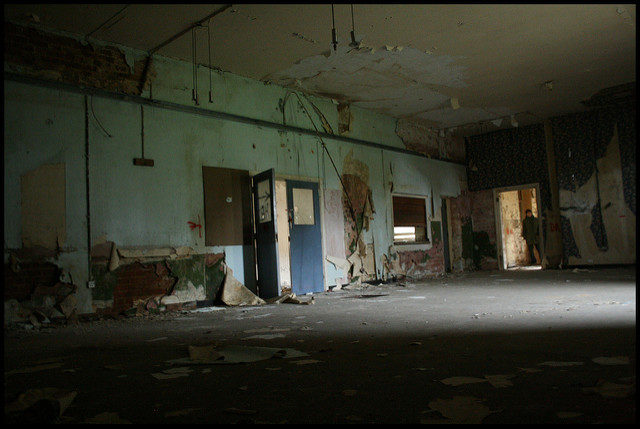
Egnlish architects Hamilton and Thomas Percy designed the asylum. After laying down the initial designs they decided on the so-called Grand Italian Style.
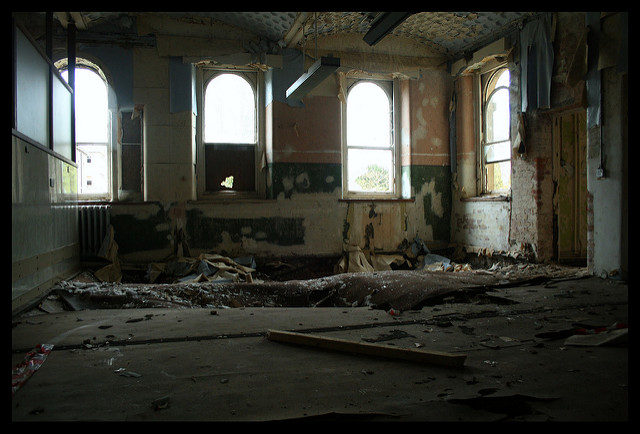
Once finished, the total cost was calculated at £30,000 (£2,823,000 with inflation adjusted for 2017). The facade was done richly using blue stone and slate. Once those doors were opened, the asylum was ready to admit its first patients. After a time, that number steadily grew and reached 250.
Having no more spare space, the hospital was ready for an expansion which happened in 1889.
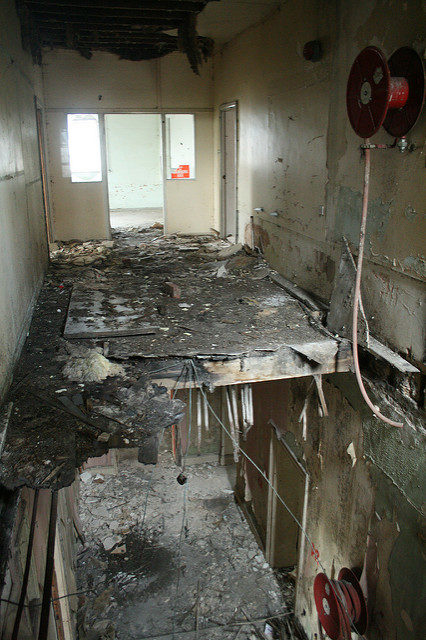
The hospital was now able to house nearly 700 patients. By the turn of the century, the hospital spread across 485,000 square meters of land. During the 1920s, the hospital was expanded yet again and now covered 647,000 square meters of land. At its peak, the Lincolnshire County Pauper Lunatic Asylum reached almost 1,000 patients.
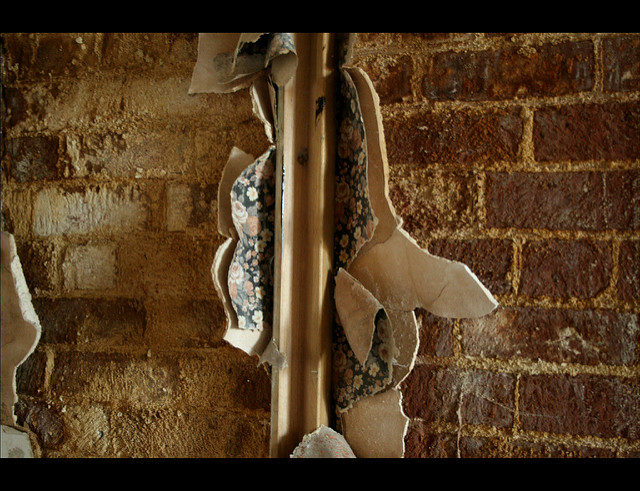
The quality of the construction was top-level. The rumor is it that it was done in a way that prevented or at least muffled the cries of the patients thus retaining a quiet environment. The truth, however, is very different.
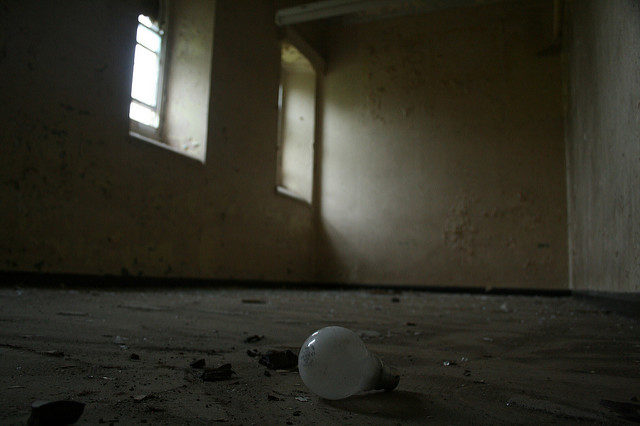
Patients crying and wailing down dark corridors is just how people perceive asylums in general, although sometimes this is the reality. For instance, this asylum has its own dark past, such as the time when one of its patients hanged himself at the top of the stairs.
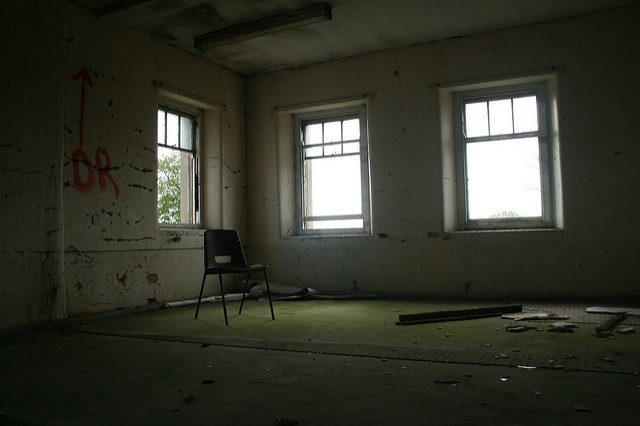
The asylum was renamed to St John’s Hospital. And just like the rest of the hospitals of this period, it had separate female and male wings. Later, it even received a children’s block.
The methods used in this asylum were common practice during this period and reflected doctors’ limited treatment options in the early days of psychiatric care.
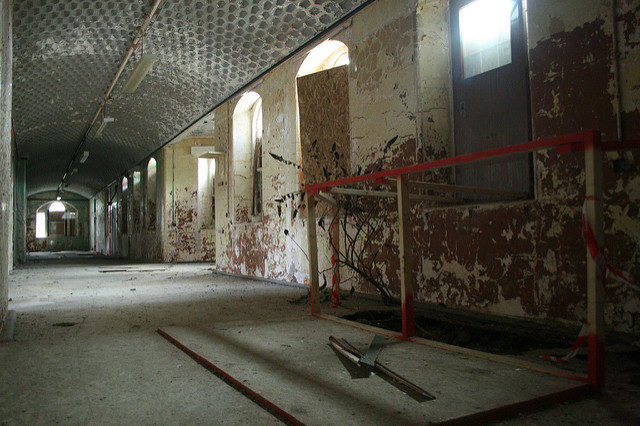
Electroshock therapy was commonly used on a range of conditions, and even more severe cases were treated with lobotomy and brain surgery. Even postnatal and clinical depression were treated in this way.
Given the size of this hospital, its understandable enough that it had its own burial ground. The rest of the property, however, was taken care of by the patients themselves. They had a total of 24,000 square meters of land that was used for recreational purposes.
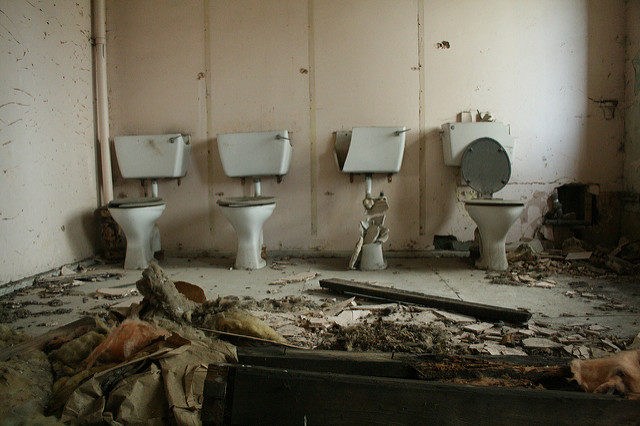
The rest of the complex was stylishly decorated with flowers and trees. The hospital even had its own 121,000 square meters of farmland. Those capable enough to work in the fields were even paid for their efforts.
Once the Second World War began, patients needed to be transferred to other hospitals because this place was transformed into an emergency hospital. Following the end of the war, the National Health Service took over the administrative part of the hospital.
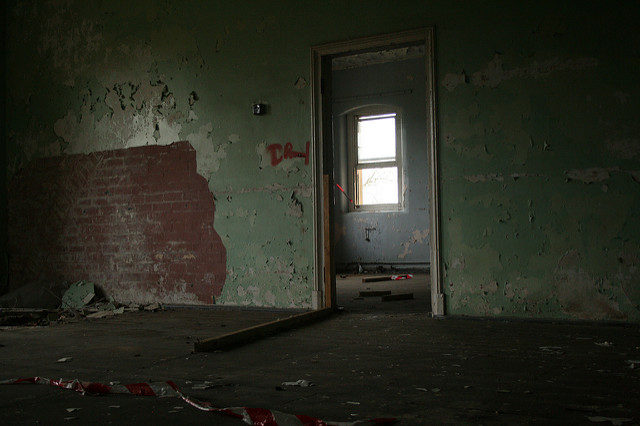
The hospital was finally closed in 1990. Once closed, its grounds remained abandoned for years. And that is when the stories of screaming patients and ghostly figures started to appear. People reported seeing lights coming from one of the rooms on the upper floors, glittering like a small fire. On closer inspection, there was no fire nor smoke in the room. Some even attempted to take photos of these ghostly appearances.
Today the hospital has been redeveloped into apartments. The only thing that remains today from this place is the main building, which is a Grade II listed building.
