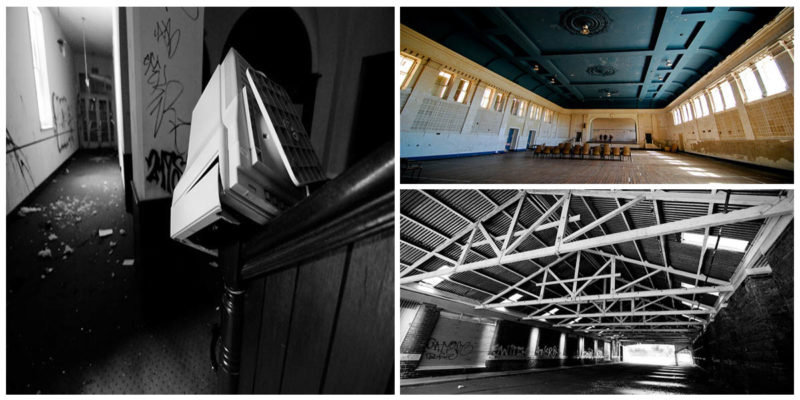This heritage listed former mental hospital is located in Mount Claremont, Western Australia. In its heyday, it was considered the largest stand-alone psychiatric hospital in Western Australia.
But before Swanbourne, there was another institution in Western Australia responsible for the care of the mentally ill. It was named Fremantle Lunatic Asylum and opened in 1865. After years of operation, the institution began to suffer from overcrowding, and the colonial government decided it was time to start another facility to replace Fremantle.
And so George Temple-Poole, a British architect, and public servant, was chosen for the task. He strongly urged that the construction of this new and larger hospital should take place as far from the town as possible while still convenient to access.
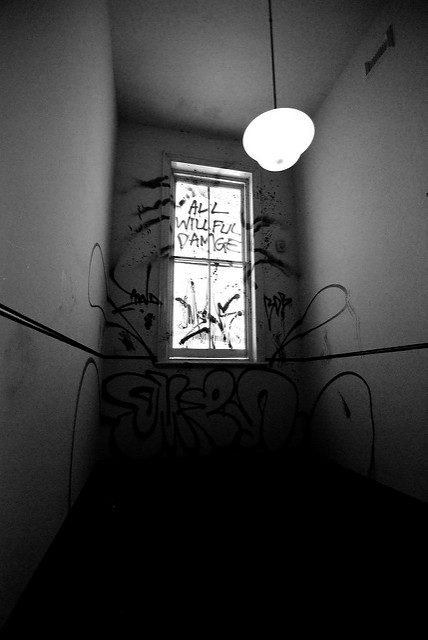
George also favored the so-called ‘Pavilion system’ which involved a series of self-contained blocks connected by a corridor. Each of the pavilions had its own purpose and was designed for a separate group of patients; for example, violent and noisy, quiet and industrious, sick and infirm, or convalescent.
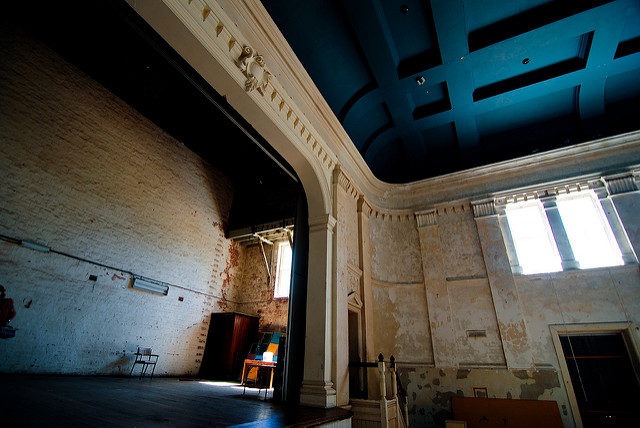
The initially planned location was what is now John Forrest National Park near Midland, but this was eventually deemed to be too small a property. Because of this, a new committee was formed which included the members Sir James Lee-Steere, George Shenton, Dr. Alfred Waylen, Dr. Thomas Lovegrove, and Dr. Henry Barnett.
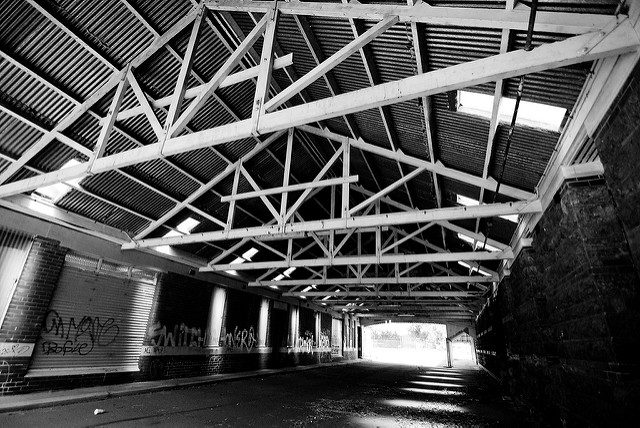
Their job was to coordinate the development of the new asylum and for this purpose, they visited approximately twenty different potential sites over three months. Ultimately, they chose the site in Whitby Falls at Mundijong.
Then, on 26 May 1897, they appointed John Harry Grainger to be the Principal Architect of the Public Works Department. But after a while, a form of financial paralysis overcame the Whitby project and by mid-1899 it was already obvious that no major new asylum would be built in Whitby in the foreseeable future.
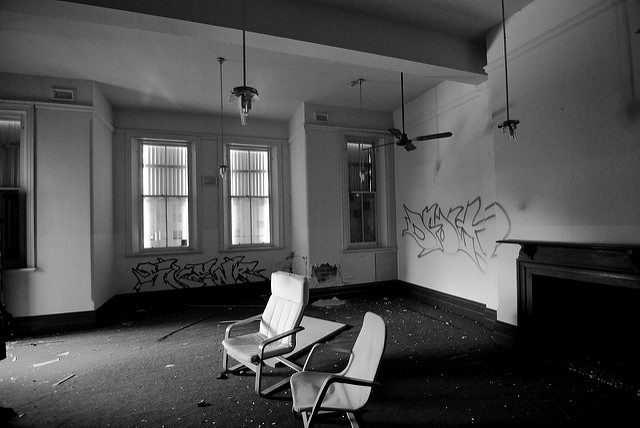
After years of searching for the perfect location and design for this new asylum, they finally agreed on a location at Claremont, accessible from both Perth and Fremantle with 395 acres of land.
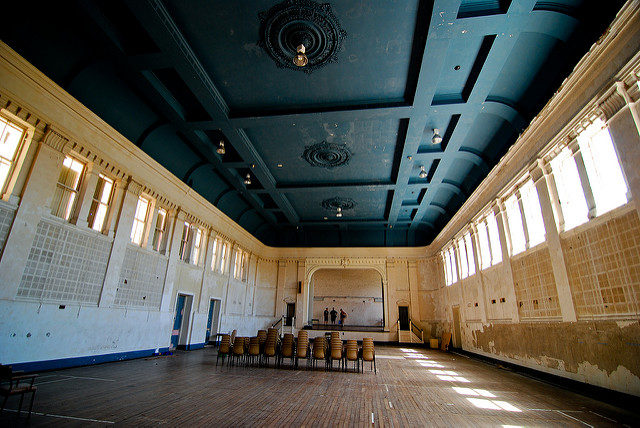
This new asylum was to be managed by a state government Lunacy Department headed by the Inspector General of the Insane, Sydney Montgomery. In its beginnings, a small number of temporary buildings were set up on site and some of the quiet and chronic patients from Whitby Falls Hospital were brought to help clear the site and prepare it for further development and later even farming.
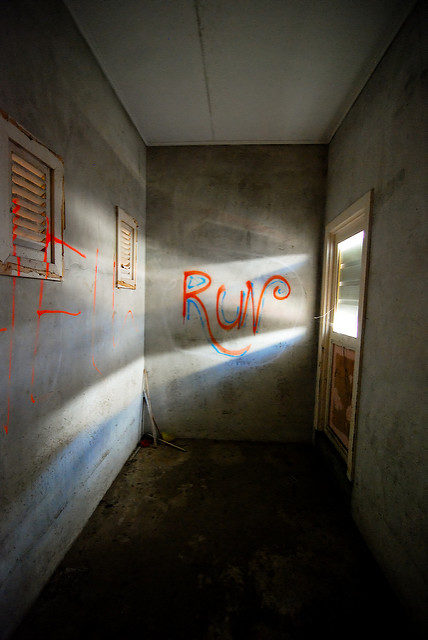
The central area of the hospital was comprised of the administration block, main store, kitchen, attendants’ quarters, and the dining and recreation hall. The female patients’ ward was on the northern part of the campus, while the men’s quarters were to the south.
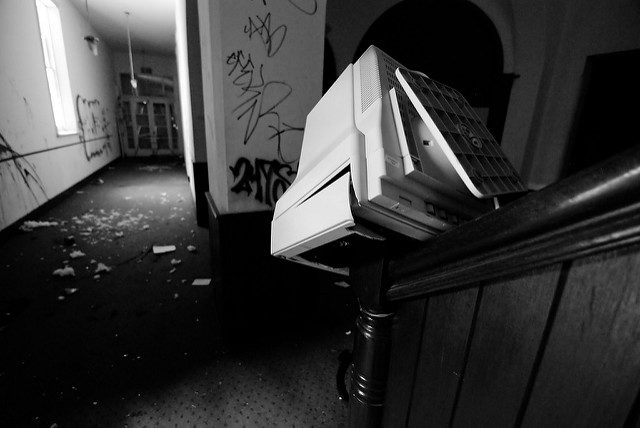
The main administrative buildings were located on the highest point of the site on the east side of the campus. All of the male wards were constructed in record time. It was the female wards, especially those for the “violent and noisy” that weren’t constructed until 1934.
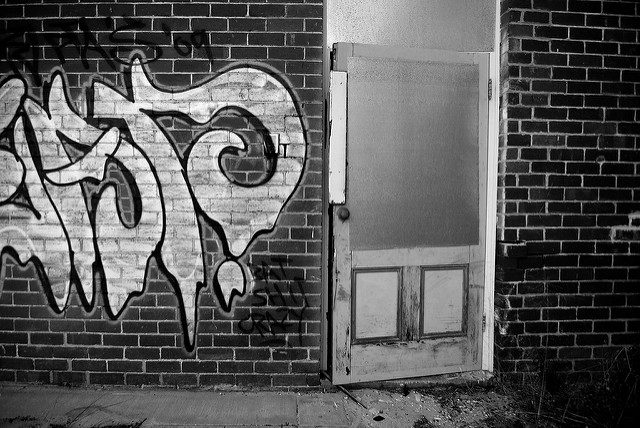
Over the years the hospital changed its name several times. In its days of youth it was known as the Claremont Hospital for the Insane, then in 1933 it became known as the Claremont Mental Hospital. By 1966 Claremont was housing nearly 1700 long-term psychiatric patients.
A few years down the road and the hospital received a third and last name, Swanbourne Hospital. It was Dr Peter Reed that became Swanbourne’s first psychiatrist superintendent.
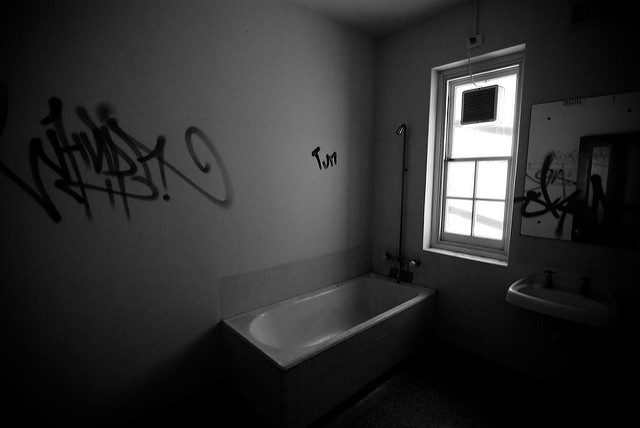
The critics for how the hospital was run under this new name came rather fast. Dr Fred Bell described to Perth’s Daily News that the hospital was “an affront to the dignity of man”. Through the years, bed numbers continued to decline, and in 1986 the hospital was ready to close its doors. Since then the site remains abandoned and vacant.
