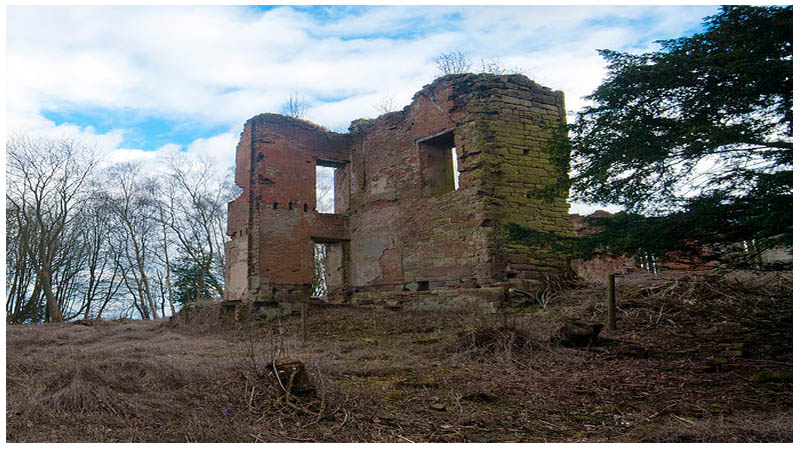Beaudesert House is a Grade II listed structure in Staffordshire, England, which stands today rather gloomy, ruinous, and empty. It received this status in 1953, 18 years after it was partially demolished.
When The Beaudesert Trust took ownership of the estate and house, their plan was to restore the gardens that were once part of the estate as well as to preserve what was left after the unfinished demolition process that took place in 1935. “…the demolition contractors went bust before they could finish the job,” writes lostheritage.org.uk.
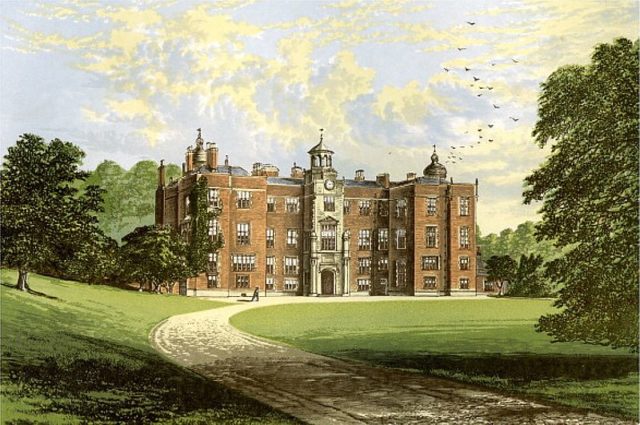
The gardens were designed by Humphry Repton. Born on April 21st, 1752, Repton is among the most notable English landscape architects. His work is much celebrated and includes famous structures such as Ashton Court, East India Company College, Wembley Park, Sheringham Park, and many others.
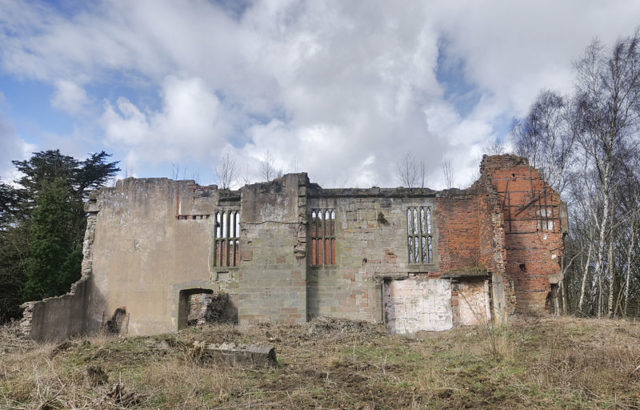
Beaudesert House estate is one of his most cherished designs. Unlike the house, the gardens survived partially and some parts were brought back to life by the Beaudesert Trust.
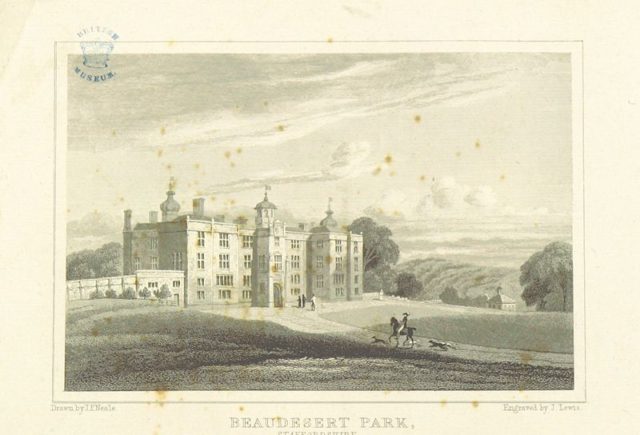
The gardens, with their seven lily ponds and 24 peacock-shaped plants, were just a small part of the estate. The house had oak-paneled walls and ceilings, tall windows that allowed the rooms to bathe in light, and was filled with magnificent tapestries. It was a thrill to witness.
Its story began towards the end of the 13th century with the Trumwyns of Cannock. According to researchers, it was this family that first settled on the site and erected a house.
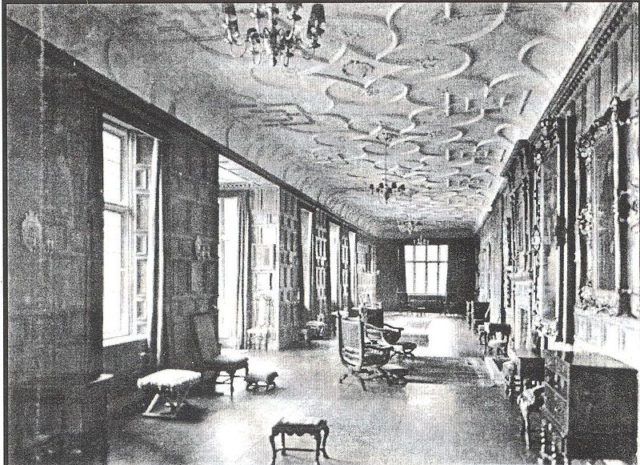
A century later, the house became a palace. A chain of events led to it being transferred to William Paget, 1st Baron Paget, who was a close assistant to Henry VIII. His second son, Thomas Paget, greatly influenced the site.
“The Pagets had been one of the principal families in Staffordshire for nearly 400 years until high taxes forced a rationalization and a retreat to their other seat, Plas Newydd, in Anglesey,” observes lostheritage.org.uk.
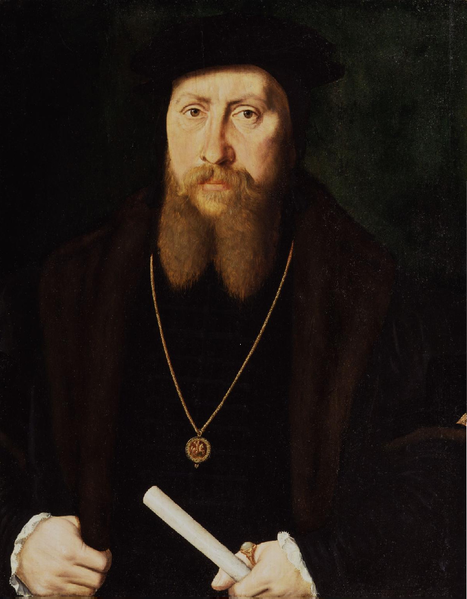
The location added further to the overall beauty of the estate. It stands on the edge of Cannock Chase, an Area of Outstanding Natural Beauty, to the north of a rich forest that once served as a deer park.
Thomas Paget made significant changes and alterations over a course of 10 years, until 1583.
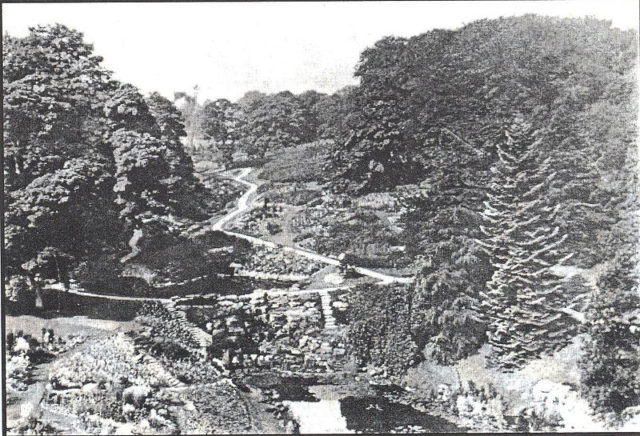
The Pagets used the house and estate for many years before deciding to sell the property to James Fitzhugh. They then purchased part of it back from his family a century later.
Another set of modifications took place towards the end of the 18th century. The modifications were designed by the famous architect James Wyatt, who also worked on the restoration of the House of Lords in the Palace of Westminster.
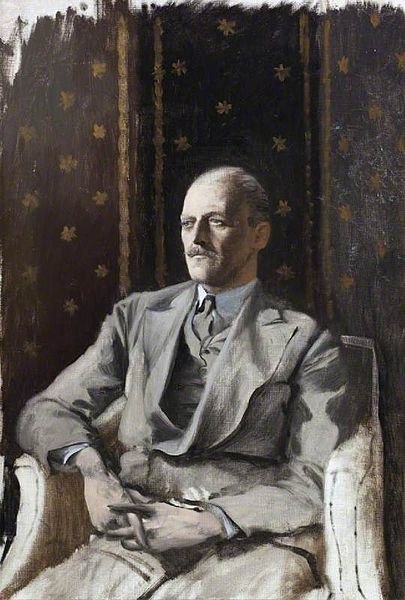
Great damage was done in 1909 when a fire broke out. The damage was repaired but it cost Charles Henry Alexander Paget a great deal.
Charles left the house in 1920 and took with him everything he thought he needed. The rest was sold at auction one year later.
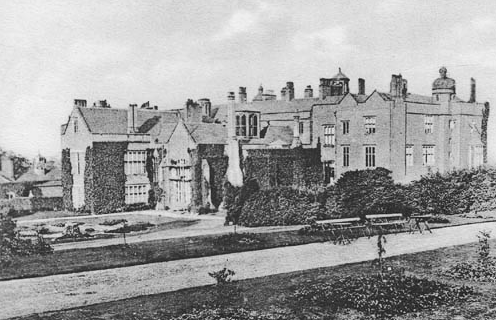
“Mr & Mrs Hayward purchased windows, doors, fireplaces, oak panelling and the staircase,” writes carrickhill.sa.gov.au. “This latter item it was noted in the contents catalogue ‘to be removed within 28 days after the sale.’”
The house was partially demolished four years before the start of the Second World War. The remaining parts stand as a reminder that often things can be lost but never forgotten. The only part that managed to escape demolition is the Grand Lodge, located on the east portion of the estate.
