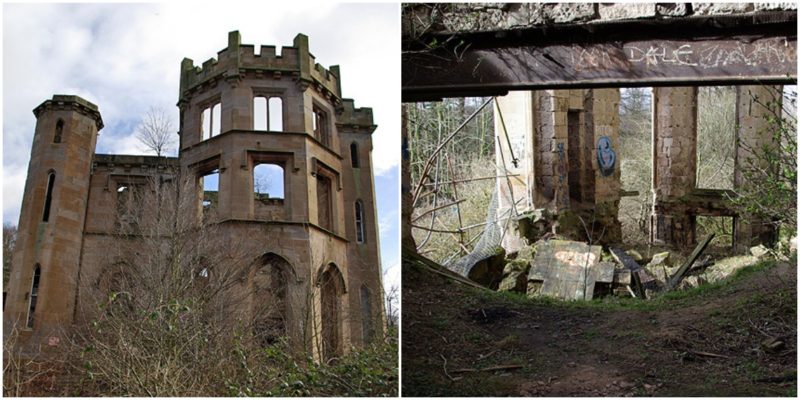Once an elegant building visited and admired by many, today Cambusnethan House exists as a lovely ruin visited by occasional urban explorers. Known by the locals as the Priory, the house is a magnificent example of Neo-Gothic architecture.
It is one of the last remaining great country houses of the Upper Clyde Valley in North Lanarkshire, Scotland to have somewhat survived the passage of time. However, it is obvious that if serious actions are not done to preserve it, it could be lost forever in the very near future.
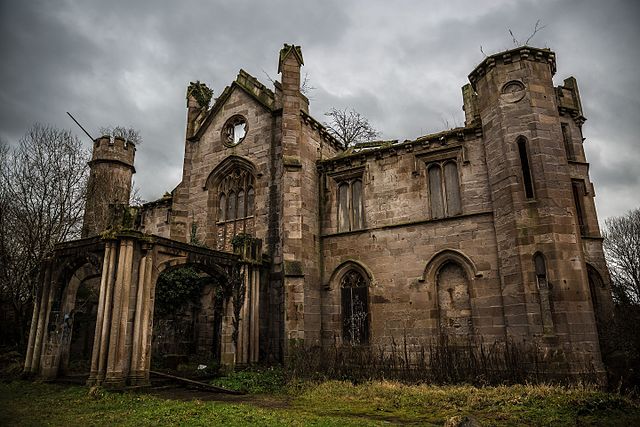
Paintings and old photographs of the house in its prime conjure a rather romantic image. It resembles a fairy-tale castle with well-maintained gardens illuminated by the sun and surrounded by dense forest. Now, if viewed from a distance – especially from across the valley – it could almost appear as though nothing has changed.
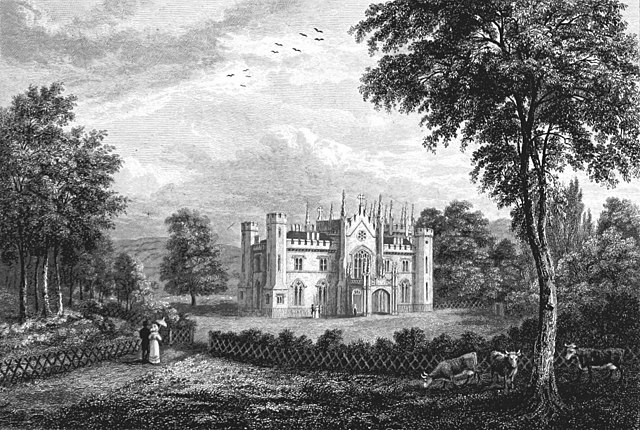
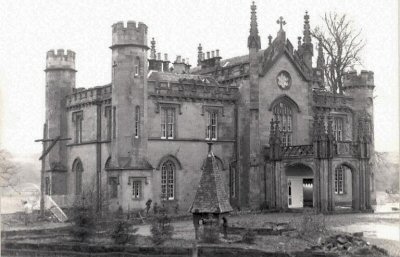
Known as the Clyde Walkway, the footpath that leads to the site and follows the course of the River Clyde still remains. This long and narrow farm road was probably the most direct path to the house. When approaching from the path, the fairytale illusion steadily fades away and the condition of the building becomes clearer.
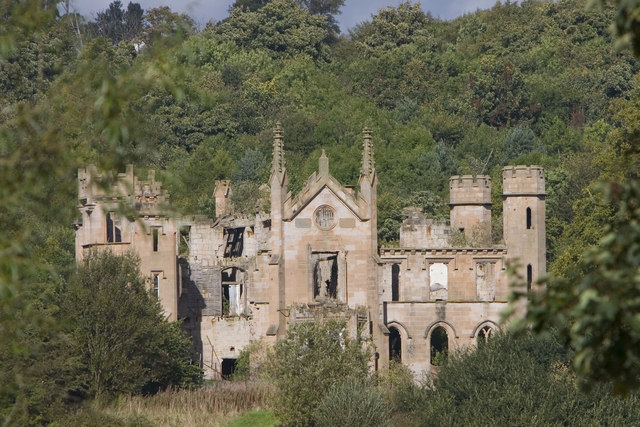
The house is situated approximately 1.3 miles southwest of the town of Wishaw. Construction began in 1819, following designs by the architect James Gillespie Graham (1776 – 1855) from the town of Dunblane. Said to be one of his finest works, it was built as a home for Robert Lockhart of Castlehill and his family and was completed in 1820.
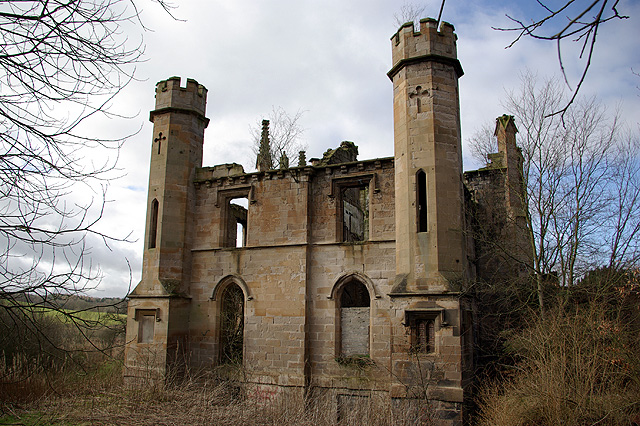
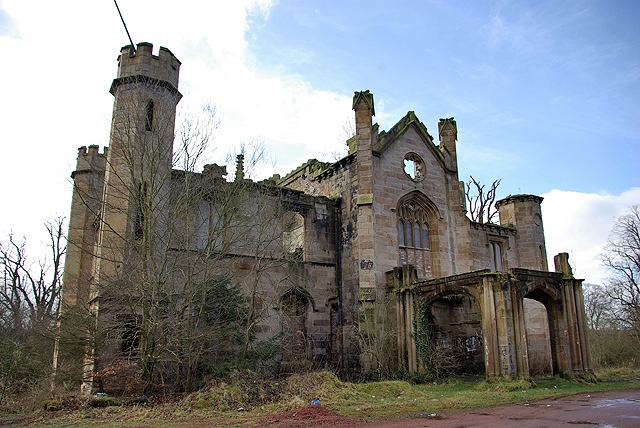
The house was designed to imitate a priory and replaced an earlier 17th-century house that burned down in 1810. From 1973, it was used as a medieval banqueting hall and was converted into a hotel and restaurant in 1980.
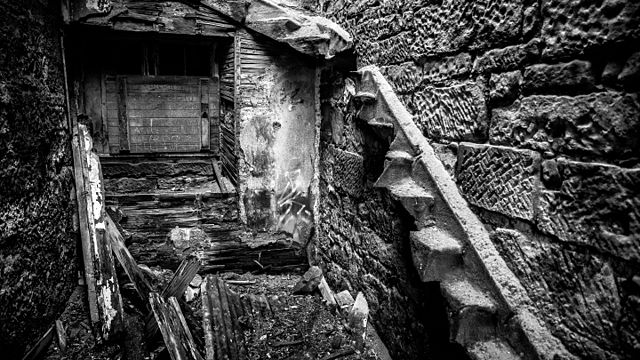
It was closed and abandoned four years later. Since 1984, the building has become the victim of several acts of severe vandalism. Some of the interior ornaments were stripped and stolen by thieves; it was used as an illegal rubbish dump too. Bonfires have also caused damages and the building is now covered in graffiti.
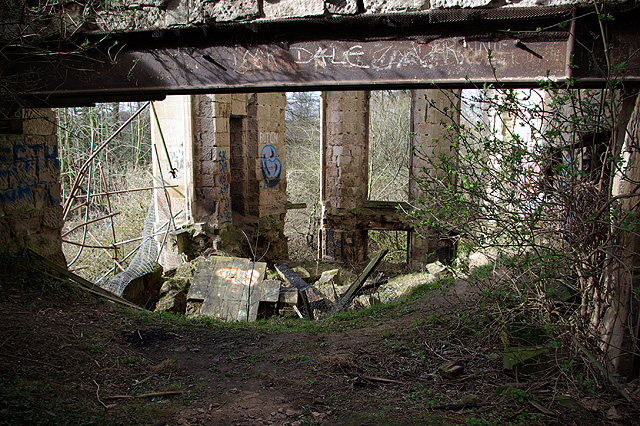
The haunting remains of this Neo-Gothic structure and the surrounding area are now heavily overgrown with lush vegetation. A devastating fire in 1985 swallowed a considerable part of the building’s interior, leaving only the golden ashlar sandstone shell.
It soon became roofless and thus exposed to the elements. There were a few plans in the 1990s for the site to be redeveloped into flats but all of them failed.
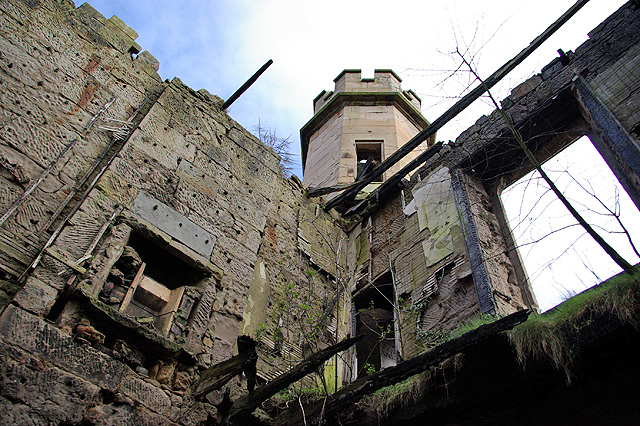
Without a roof, the unstoppable deterioration continued at full velocity and today it is in a deplorable condition.
The internal staircases have fallen and great parts of the internal walls have collapsed. The ceiling has also collapsed and shattered into thousands of pieces on the floor. Parts of the external walls have either already collapsed or remain ready to collapse at any moment.
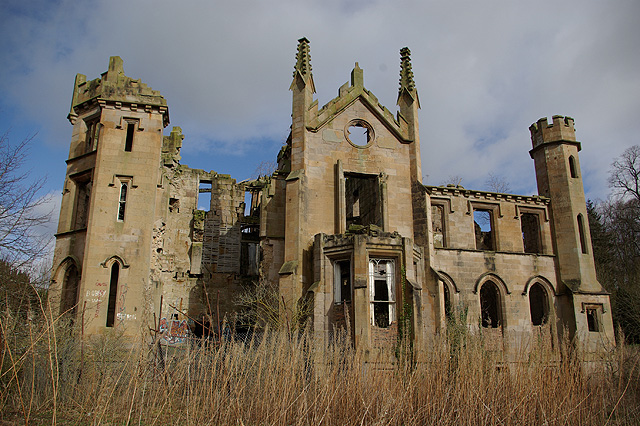
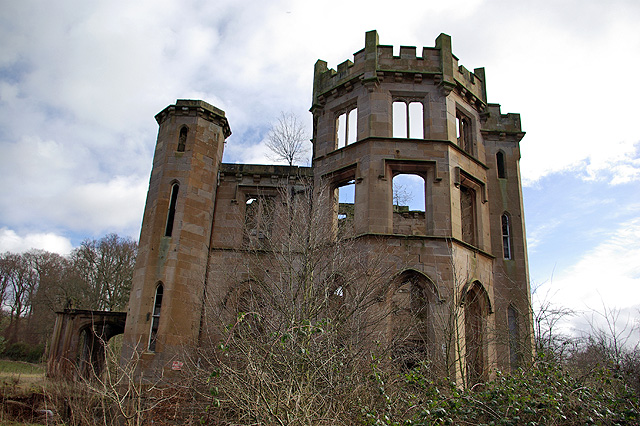
Luckily, much of the remarkable Gothic carvings are still visible; however, no one knows for how long this will be the case as everything proceeds to turn rapidly to dust.
In 2014, the Friends of Cambusnethan Priory organization was formed, whose main goal is to campaign for actions and projects to stabilize the structure and prevent any further deterioration. Their plans would then be to develop the restored building into a visitor center for tourists.
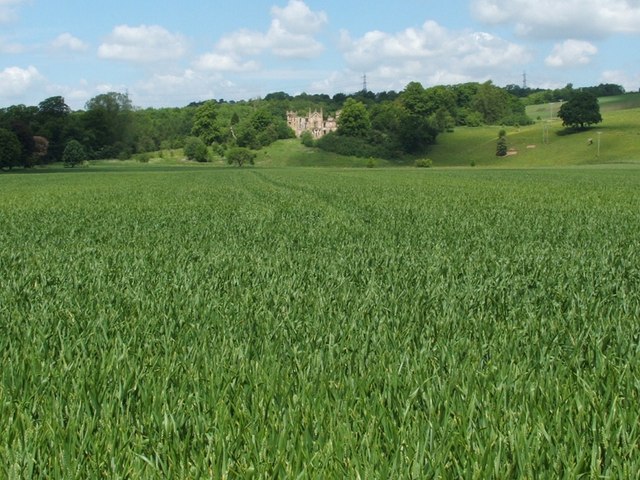
Cambusnethan House is registered as a “Building At Risk” by the Scottish Civic Trust. Many experts have acknowledged after several inspections that some sections of the walls are unstable and extremely fragile. Finances remain the biggest obstacle to any renovation works and, without a large amount of money, the future of the building will remain insecure.
