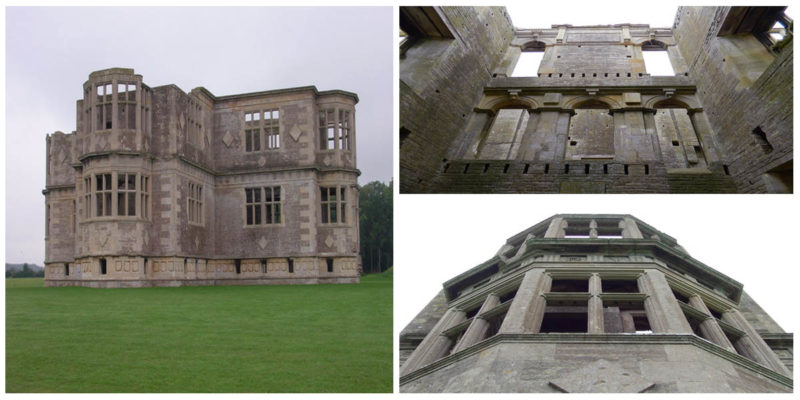It was to be Sir Thomas Tresham’s house, but unfortunately, it was never finished. Tresham was born in 1543, the same year when Mary Stuart was crowned at just nine months old.
He was a powerful property-owner, Catholic by faith, who owned a vast amount of land in Northamptonshire. At a young age, he inherited an estate from his grandfather which placed him among the most influential Catholics.
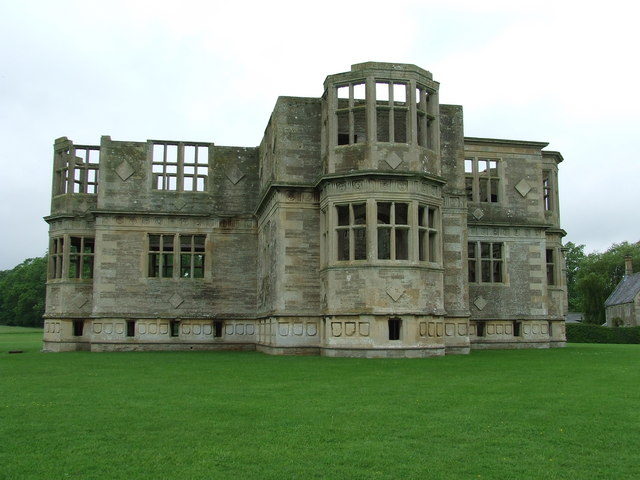
Tresham,a passionate book collector and very influential figure in his time once ordered the execution of fifty people for their involvement in the Midland Revolt. He had two sons, Francis and Lewis, and six daughters.
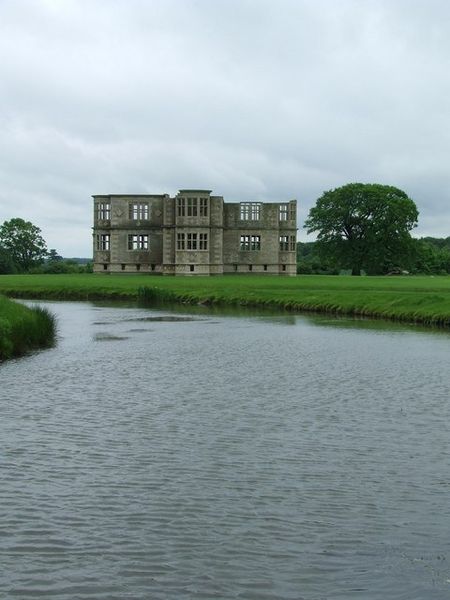
The exact date when construction on the house began is not known by historians, but it is believed to be around 1604 (the same as the year of death of Sir Thomas Tresham). The design itself is also something of a mystery but it is a commonly-held opinion among experts that it was the work of Robert Stickells.
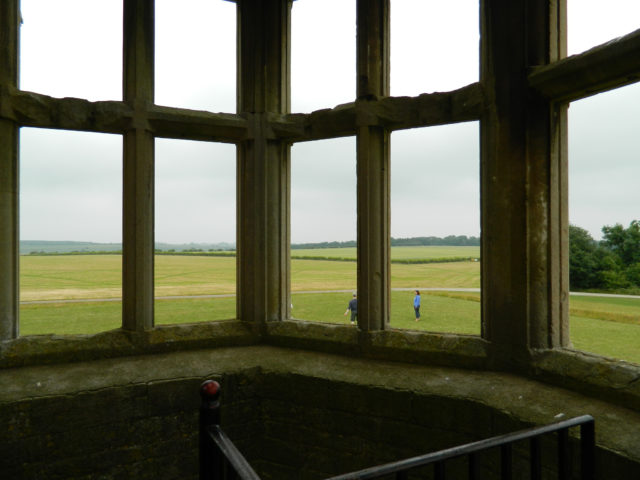
The house, although it was never finished, still stands on Tresham’s estate where his other home is also located, known as the Lyveden Old Bield.
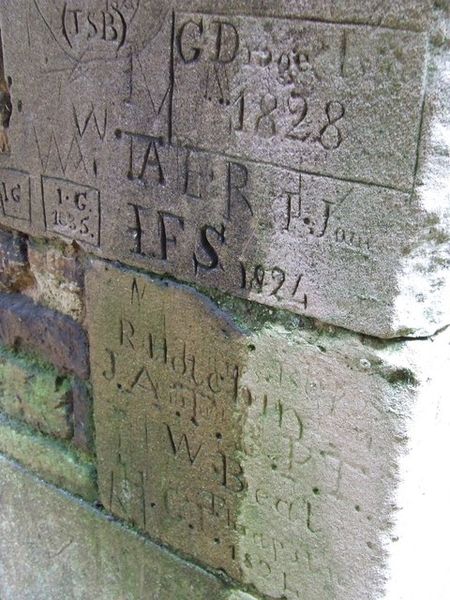
The architecture of this new home of Sir Thomas Tresham is filled with all sorts of symbols and hidden meanings (undoubtedly religious), much like the Rushton Triangular Lodge that was built around 1593-97. The facade itself was constructed following a strict set of rules that give it its appearance.
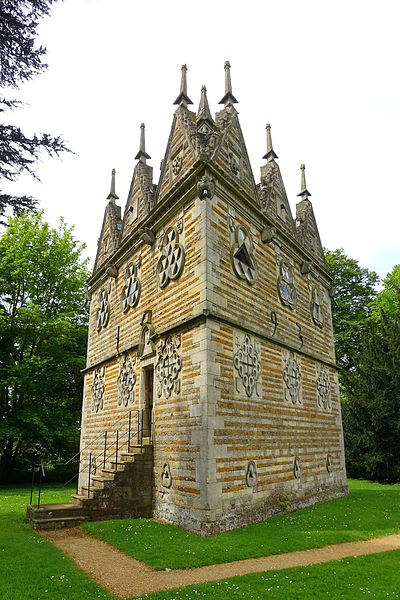
The house is two stories tall and stands on top of a basement, with tall, rectangular windows and an ovular arched entry door. Every story of the house has three rooms. Judging by the placement of the rooms, the house was definitely built to be occupied.
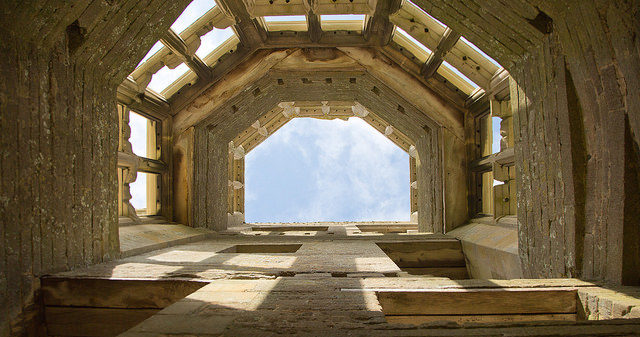
The great hall, on the ground floor, is distinguishable from the rest of the house, such as the kitchen or the upstairs bedroom. But there is another theory among the researchers. It is believed that the house was never built as a primary home, but as a so-called “secret house.”
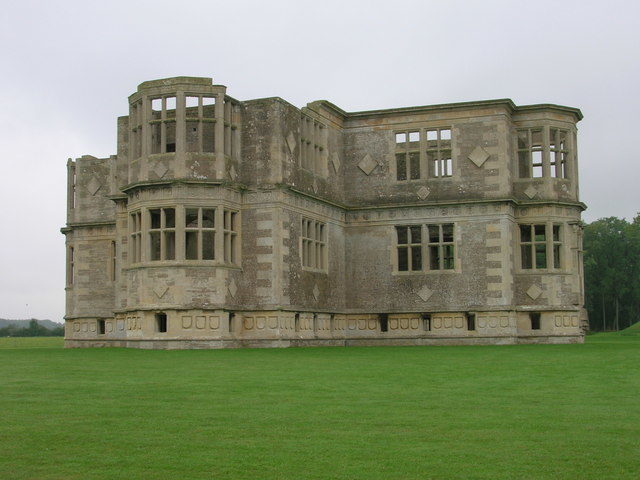
These were common features on aristocratic estates in the 16th century. This was to be the house where Sir Thomas Tresham would retreat for a few days taking with him only his favorite servants.
Sir Thomas himself enjoyed gardens. Between the primary house and the Lyveden New Bield, he designed a magnificent garden that was lost over the centuries. By coincidence when studying aerial photographs from WWII, the researchers discovered the long-lost garden of Sir Thomas Tresham.
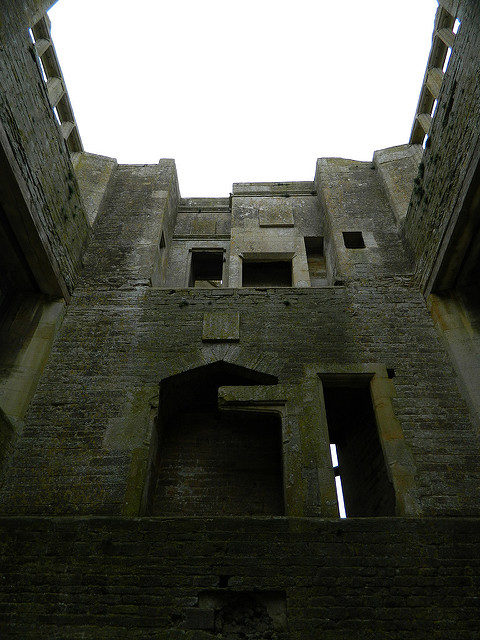
It stood around 200 meters to the valley’s south side. It was a place where a great number of herbs and is listed today as a Grade I site. The reason behind such a designation is that this garden is among the best-preserved sites of its time and age in the whole of England.
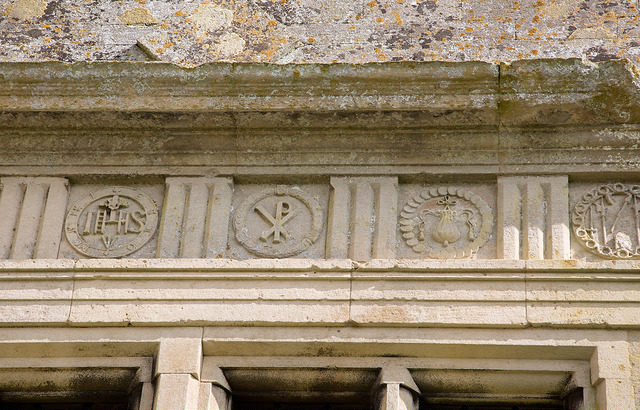
Regrettably, Sir Thomas Tresham passed away and the house remained in a half-finished state, while clearly depicting Tresham’s religious convictions such as the inscription found on one of the walls that reads “Rejoice Mother Mary” (Gaude Mater Maria).
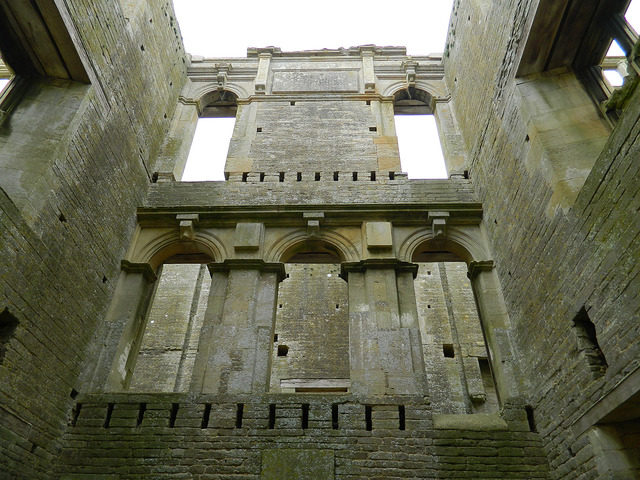
The design is so well done that as the sun shines through the window in the parlor, it projects a silhouette of a Cross on the wall. After Tresham’s death, the estate went to his son Francis.
Francis took care of the estate until the day he died. After his death, his wife took care of the estate on behalf of Lewis, Francis’s younger brother. But Lewis spent all of the family’s wealth.
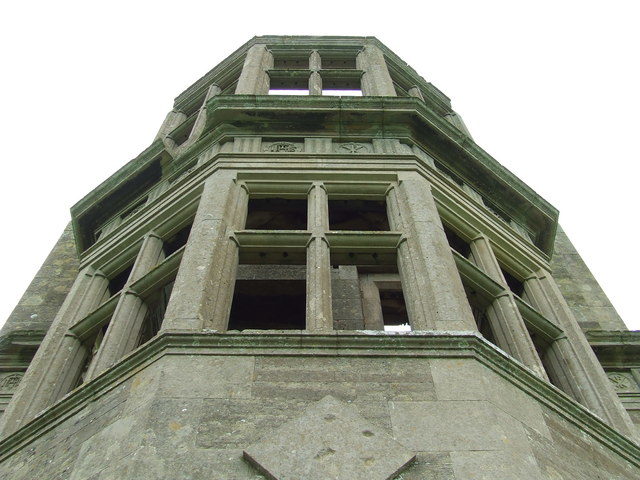
After his death, the estate was sold. Ever since the shell of the empty house remains standing vigil on the old grand estate.
