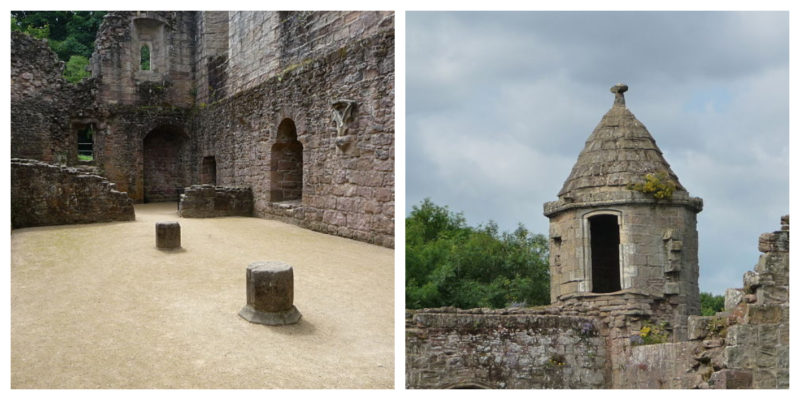Every ruin has its own story. These stories are sometimes beautiful, sometimes tragic, and often a combination of both. The long abandonment of ruined places and their crumbling state provide a melancholy tone to their history.
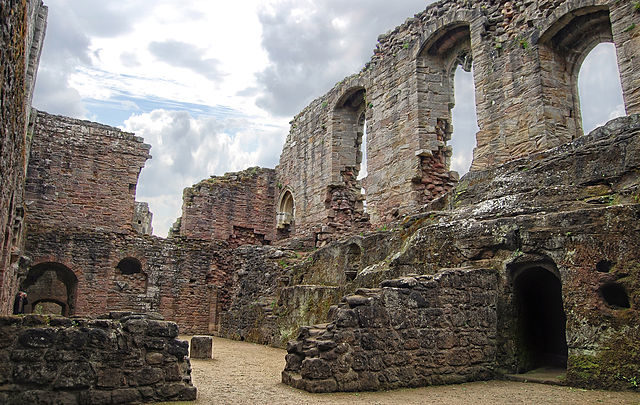
The ruins of the Spofforth Castle are located in the middle of the village of Spofforth, North Yorkshire, England. The remains of the castle are positioned on a small outcrop and provided a perfect view of the village and its surroundings.
Its appearance is much more like a large medieval fortified manor house than a castle. In its heyday, it was placed in the heart of a large estate and until the 14th century, it was the main residence and seat of the powerful Percy family. Today the outstanding ruins give only a glimpse of the power of the Percy family and the luxurious everyday life of the nobility of the era.
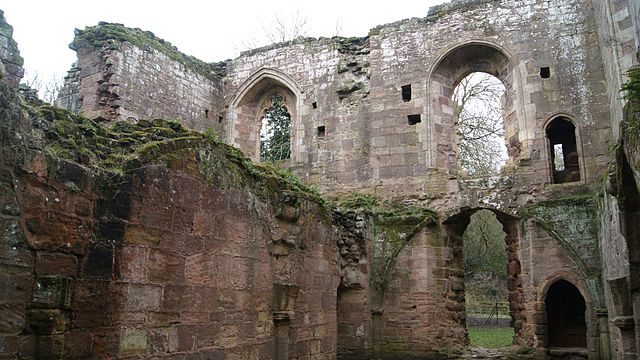
The foundations of the structure originate in the 13th century. The fortified manor was constructed on the place of the original mansion from the 11th century. Actually, according to historical documents, even before the Norman conquest, there was an older Anglo-Saxon house on the same site. However, its official story begins in the second half of the 11th century, when William Percy, one of the men loyal to William the Conquer, constructed a new manor house. The king wanted to pay off the assistance of the Percy family to his political ambitions, especially the English campaign, so he awarded them with 86 manors and estates in England.
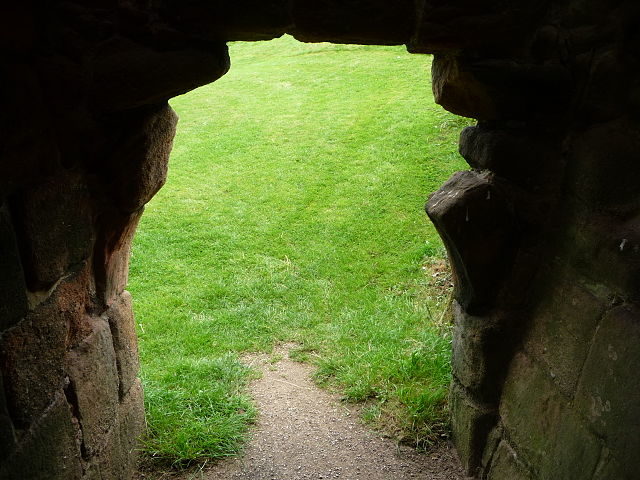
In 1224 the Percy family received permission from Henry III to hold a market every Friday and this only brought more wealth to the area. Soon the small village was developed into a thriving town.
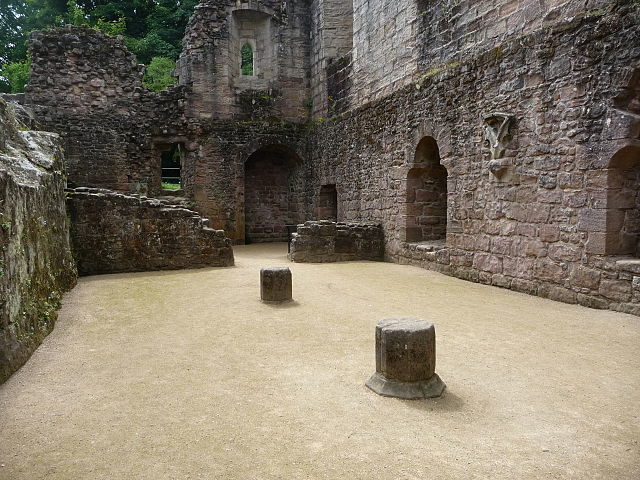
Later, Henry Percy, the 1st Lord Percy, who over the course of his life became one of the most dominant nobles in England, had the opportunity to enlarge and modernize his residence. Due his leadership skills he was one of the Edward I’s main commanders in the wars against the Scots. His increasing power gave him a great chance to get Royal permission for the fortification of the manor. During this intervention, i.e. building an outer defense wall, which happened in 1309, the manor was put under huge reconstruction and was drastically enlarged.
The west and east walls of the great hall were reconstructed with impressive large windows, which still stand in their full beauty. But, soon after the reconstruction, he acquired the Alnwick Castle in Northumberland and decided to make this castle a main seat of the family.
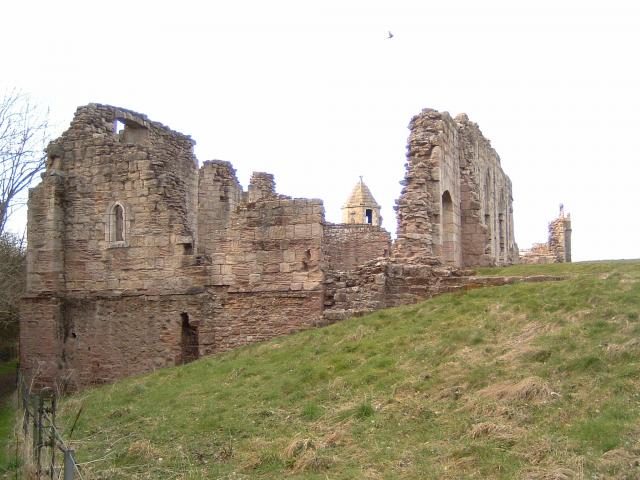
The manor was further enlarged in the 15th century to its current layout. Unfortunately, it was razed during the Wars of the Roses. In this war, the Percy family were on the side of the Lancasters. After the tragic death of Henry Percy, the 3rd Earl of Northumberland, at the Battle of Towton in 1461, the victorious forces burnt the castle to the ground. It was partially brought back to life in 1559. The family rarely used the manor and it lost its importance. During the Civil War, it was again heavily damaged. After that, the castle was abandoned and fell into ruins.
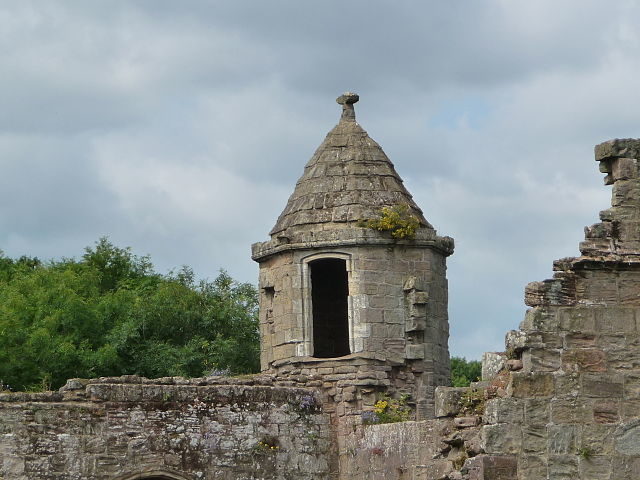
Most of the remaining parts are form the 14th and the 15th century. The manor house was only a part of a complex of structures surrounding the small rocky hill. Now only the west wing of the manor can be seen. The earthworks and small parts of walls are the only evidence of the other wings. A courtyard was formed between the wings. The undercroft, which is the oldest surviving part, is placed under the great hall, the chapel (which later was transformed into a chamber) and the private chamber (or solar) of the family. What is fascinating about parts of the undercroft, as well as a passage that led to the great hall, is that they were carved directly in the bedrock. The passage is now ruined. But probably the most astonishing part of the ruins is the corner turret. It still radiates with its original beauty and that means it is at its full height and with its original roof. On the west wall, several columns can be seen too.
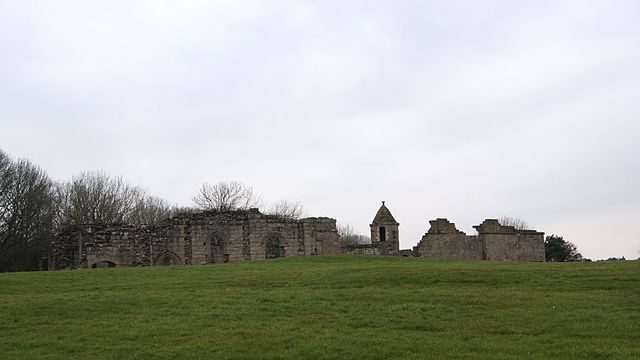
Now, a mysterious emptiness holds sway over the remains, giving it a ghostly atmosphere. There is a local story that a woman’s ghost wanders on the top of the turret and that the ghost was seen on the turret’s window. But probably the fantastic atmosphere only boosts the people’s imagination and they create fantastic stories.
