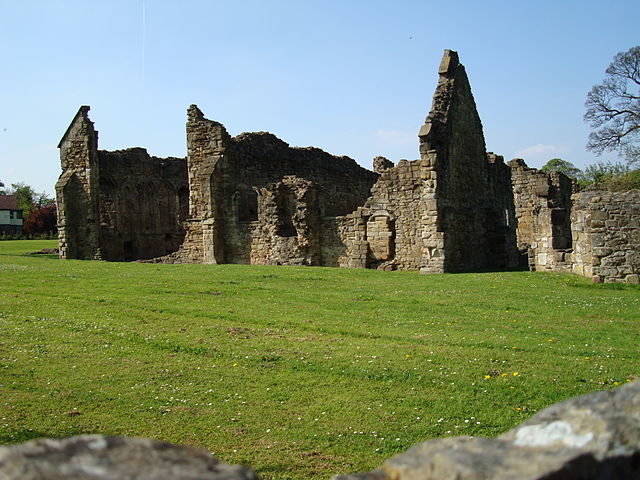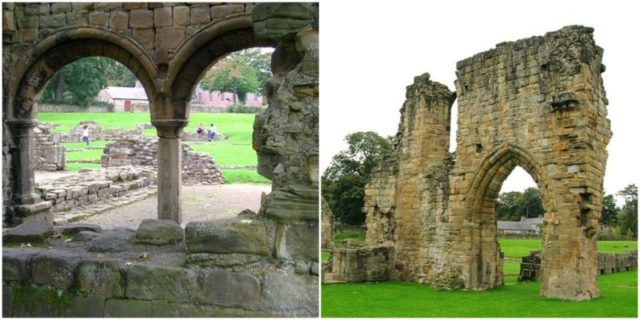Basingwerk Abbey (Abaty Dinas Basing in Welsh) was founded as a monastery of the Savigniac Order in 1132 by Ranulf II (de Gernon), who was the 4th Earl of Chester from 1129 until 1153.
For a short period of time, the Benedictine monks of the Norman Abbaye de Savigny, located in northern France, had a huge influence in Norman Britain. According to historical documents, the first monks from Savigny arrived in the area in 1131 and may have lived in the nearby Norman fortress known as Hen Blas.


In 1147, the abbey was reconstituted when the Savigniac Order merged with the Cistercian Order. Ten years later, the abbey was affiliated with Buildwas Abbey in Shropshire, also a former Savigniac house, and became its daughter house. The abbey probably existed on the current location by 1157, but it is possible that it was originally built three miles south along the coast when the monks from Hen Blas moved to the place then known as Basingwerk (now called Greenfield).
As was the custom, the name of the abbey was transferred during the relocation. The abbey was dedicated to the Virgin Mary.
Because it was located on the borderline, the abbey was supported by both Welsh and Anglo-Norman nobility. King Henry II gave the monks of the abbey properties in the English county of Derbyshire. In the 13th century, the abbey was under the patronage of the Welsh Prince Llywelyn ab Iorwerth.
His son, Prince Dafydd ap Llywelyn, gave the nearby St Winefride’s Church in Holywell, the St Winefride’s Well with the shrine of St Winifred, and the pilgrimage chapel to the abbey. During the 13th-century Welsh Wars, Basingwerk Abbey supported the English armies and provided a chaplain for Flint Castle. In return for their loyalty, King Edward I granted the monks with various privileges. The abbey survived well during these turbulent years.
In the 13th century, the abbey was reconstructed and enlarged. At its most prosperous, at the end of the 15th century, Basingwerk Abbey was a wealthy house with many properties in England and grazing land for approximately 2,000 sheep. Some adaptations of the abbey’s structures were made in the 14th and 15th centuries. For more than 400 years, it was a residence and workplace for monks of the Cistercian Order.
During this period, a bustling community thrived around the abbey. It became a significant artistic and economic center. The monks were the first to use the power of the nearby Holywell stream to treat the wool from their flocks of sheep and to grind corn.
Throughout the years, countless visitors, among whom were many Welsh poets, have been inspired by the mysterious beauty of the abbey and its surroundings, and decided to live there or to spend part of their lives in the abbey’s property. Some of the structures that survive today were initiated by Abbot Thomas Pennant (1481-1522), a passionate admirer of music and poetry. Documents show that Pennant was a patron of many bards.
The success story of this vibrant place ended with the Dissolution of the Monasteries, ordered by King Henry VIII in 1536. The abbey had begun to fade away before the dissolution, however, with records stating that at the beginning of the 16th century, it was home to only 6 monks.
The abbey ceased to function in the spring months of 1537. The choir stalls were removed and transferred to St Mary on the Hill in Chester, and the lead from the church was used to repair Holt Castle. Once the abbey had been stripped, the remains passed to the Mostyns, baronets of Talacre.
The ruins are located near the town of Holywell, Flintshire, Wales. They are part of the Greenfield Valley Heritage Park and are protected by the Welsh Government. The site marks the start of the route of the North Wales Pilgrims Way. Today, only a glimpse of the former glory of the abbey can be seen.
The lowest segments of the chapter house walls and the east range originate from the 12th century, though most of the surviving parts of the abbey are from the 13th century, when reconstruction work was carried out. During this reconstruction, the chapter house and the monks’ day room, which probably had a dormitory above, were also rebuilt. The main features of the site are the round-headed arcades in the chapter house.
On the south side of the cloister is the impressive refectory, with lancet windows and the gorgeous dripstone architecture still visible, alongside parts of the pulpit, and a serving hatch connected to the kitchen.
The west wall of the south transept still stands in its full size. West of the cloister can be seen a portion of the monks’ accommodation. Although abandoned a long time ago and mostly in ruins, the abbey (or what is left of it), still radiates beauty and continues to inspire many, as it did centuries ago in its complete state.


Leave a Comment