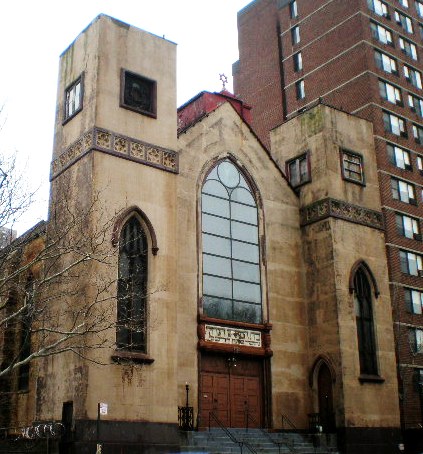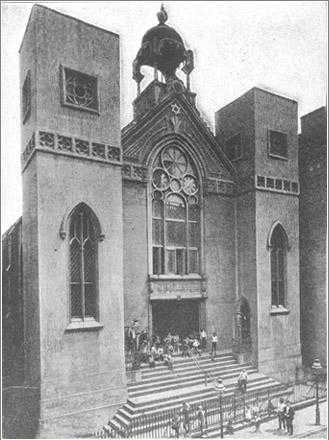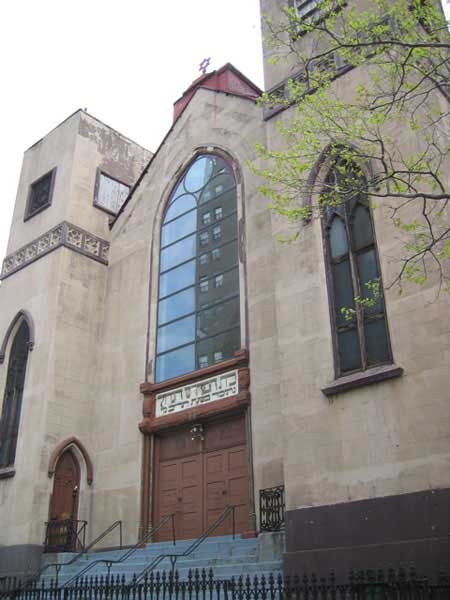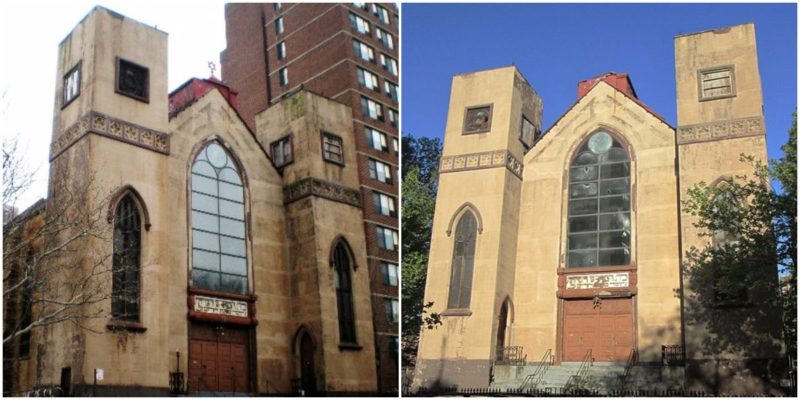Beth Hamedrash Hagodol or The Great Study House found its home in an iconic building located in the Lower East Side of Manhattan in New York City. For over one hundred and twenty years, this Orthodox Jewish congregation stood on Norfolk Street between Broome Street and Grand Street.
It was the oldest Eastern European church founded in New York City and the first Russian Jewish Orthodox congregation in the entire United States of America. Unfortunately, earlier this May, it was badly damaged by a fire and very little of the gorgeous building remains to this day.
However, even before the fire, it had been completely abandoned since March 2013.
The Jewish Orthodox congregation building at 60-64 Norfolk Street was built in 1850. Once completed, it was one of the largest synagogues on the Lower East Side of Manhattan. The building was designed and constructed in the Gothic Revival style which was quite popular at the time in the United States.

However, the architect of the building is unknown. This building is characterized by the architectural elements typical of the style including towers, tall arched windows, decorative elements, label stops, drip moldings, three bay facade etc. The original building had a lot of wood in its facade. All of the window traceries were in wood, and the original front central window was a circular rose window, while the front towers were crenelated.
The building had gone through some changes and alterations to its facade over the years, the most significant being the removing of the parapets from the towers between 1880 and the early 1890s. It was in this period that the synagogue underwent a significant renovation. The renovation of the synagogue was performed by the architectural firm Shneider & Herter, owned by two German immigrants, Ernest Schneider and Henry Herter.

They had already worked on other synagogues including the famous Park East Synagogue. So in 1893, their work mostly consisted of fixing serious structural problems that were caused by the neglectful management of the building. They worked on stabilizing the front steps, adding brick buttresses to the sides of the church to serve as support, adding, even more, support to the structure by replacing the original basement columns with cast iron columns. Everything was done again in the original Gothic Revival style. The only intervention that changed the external appearance was the removal of the central rose window. The reason for its removal is not clear, but it is possible that it was seen as a Christian motif. It was replaced with another large, arched Gothic window.

The façade was further altered by the addition of two Stars of David, one at the very top of the gable in the center of the façade and the other over a palmette ornament at the upper part of the new central window arch. Over the main doors, a Hebrew inscription was added and lasted at least until 1974. In this year most of the wooden Gothic ornaments were removed from the towers and the windows as they started to deteriorate.
In 1997, strong winds blew out the main tall window at the front of the building because its wooden frame was rotten. This was not repaired, and the building was left open to the elements of nature. The congregation was by now extremely diminished and down to less than one hundred members and used a smaller building for its needs. Many grants and funds were given towards the renovation of the construction in the years to follow.

Somehow all of them remained unused or were transferred to another cause or another fund. In 2012, the leadership of the synagogue asked for permission to tear down the building to make space for a new residential building development. Their application was turned down as the building was part of the United States National Register of Historic Places.
