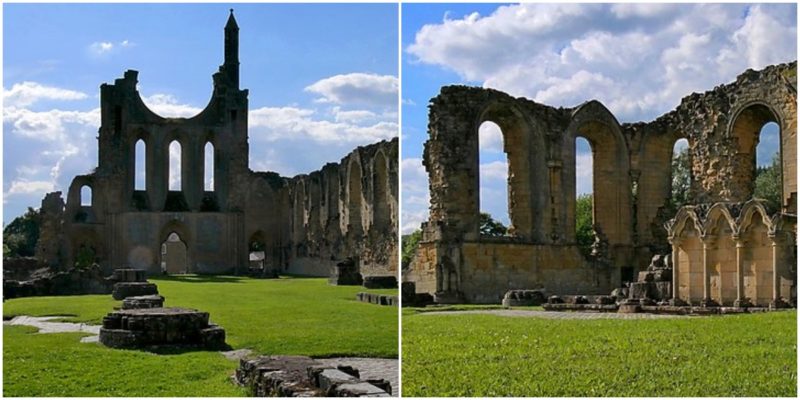In the medieval period, Byland Abbey was one of the greatest monasteries in England. Although mostly in ruins, this hidden pearl still has much to say.
The parts that have survived the passage of the time are spectacular and silently speak of the significance of this enchanting place. The ruins are impressive, even from distance, and standing amongst them is quite an experience.
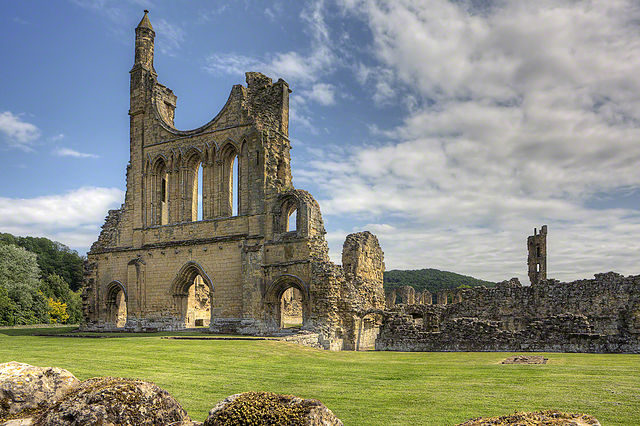
Byland Abbey is an excellent example of early Gothic architecture, and many detailed and characteristic elements of this architectural style can still be seen today. Throughout the centuries, the abbey’s buildings – especially the great church and its western front – have inspired the design of many churches in the northern parts of England, including the famous York Minister Rose Window.
The complex has also influenced many other religious structures in the rest of England and even Europe. The ancient mosaic floors have survived in many parts and are certainly one of the abbey’s most striking features.
They form one of the largest collections of mosaic floors still in situ in Europe. Although exposed to the elements for many years, they are still colorful and look quite vibrant.
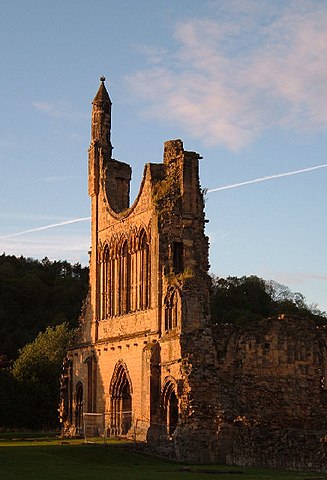
The ruined abbey attracts almost as many people as it did when it was in its prime condition. It is one of the most popular places to visit in the North York Moors and is nestled in the shadow of the Hambleton Hills in the small village of Byland Abbey in the Ryedale district of North Yorkshire.
There is a small museum on the site with a large number of artifacts that were found during several archaeological excavations in the 1920s. The artifacts help to bring closer a sense of former monastic life in Yorkshire.
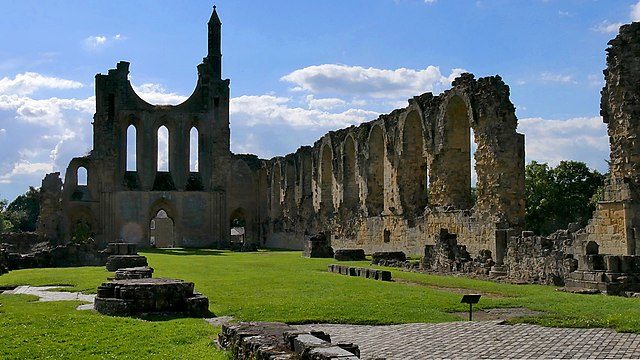
The site is open to the public, free to visit, and well maintained by English Heritage. However, a great deal more needs to be done in the near future to stop any further destruction and to preserve the abbey for future generations.
There are fences around the central section that act as a safety measure to prevent unwanted injuries to visitors from falling debris.
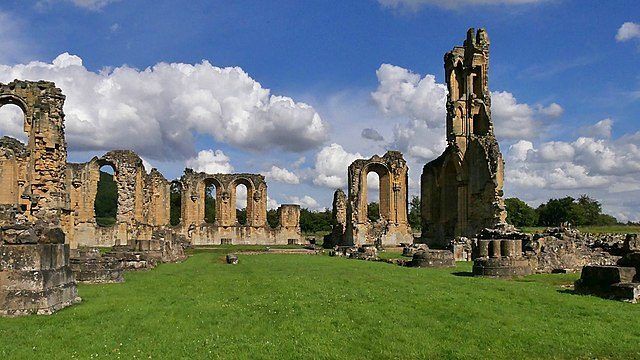
The abbey was constructed in the 12th century and was much larger than most of the monasteries of the era. Historical documents describe it as one of the shining stars of monastic life in the northern parts of England. Its beginnings were not straightforward, however. The monks had to move several times before finally settling on this location.
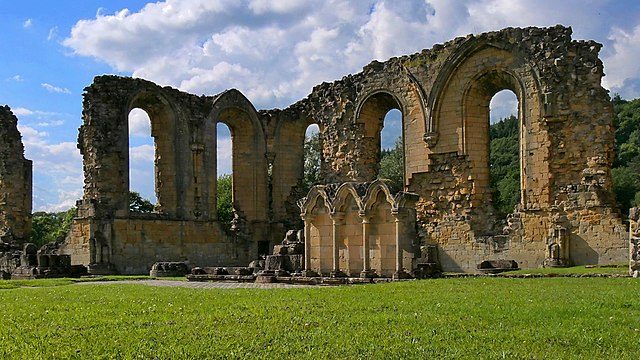
The community was originally founded in 1134 when a group of Savigniac monks from Furness Abbey established a daughter house at Calder in Cumberland. Only four years later, they had to escape after a Scottish attack.
They tried to return to their motherland in Furness, but their official request was refused. Faced with this reality, they started their journey east in search of a permanent home for their community. Their journey lasted for more than 40 years.
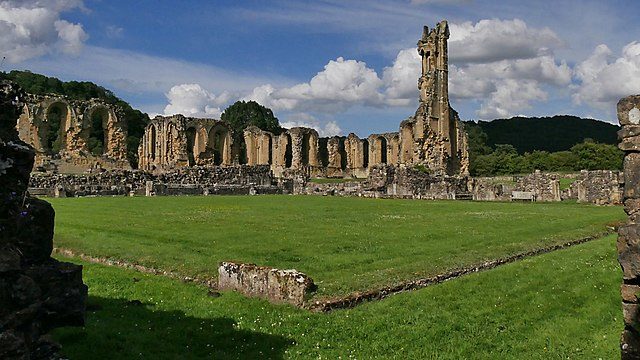
In 1147, the Savigniac order was fused with the Cistercian order and their endless journey began to come to an end. After moving from one place to another, they finally found a suitable location at New Byland, near Coxwold, in 1177.
The abbey became fully functional that same year and the monks finally moved in. For several years, they had been working day and night to drain the marshy and low-lying land in order to prevent the possible flooding of the planned structures. From the remains of the living quarters, it can be calculated that the abbey housed approximately 36 monks and 100 lay brothers.
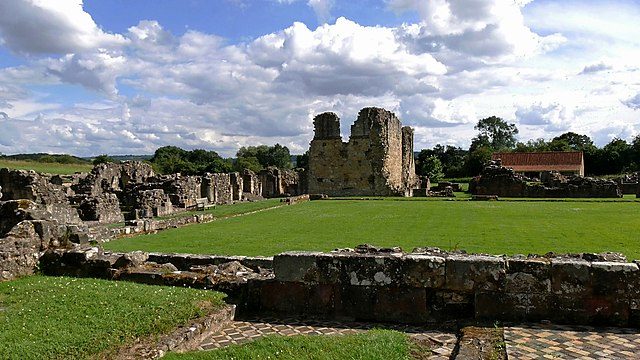
Everyday life for the residents of the abbey was similar to that of the other Cistercian houses. The lay brothers were the “abbey’s body” as they carried out much of the hard physical work, whilst the monks were the “soul” of the abbey, focusing on spiritual matters.
The oldest remnant of the site is the lay brothers’ quarters, which originate from 1155. The oldest surviving part of the church dates from the end of the 12th century but the great rose window in its western front, which was constructed at the beginning of the 13th century, is said to be the abbey’s most precious jewel.
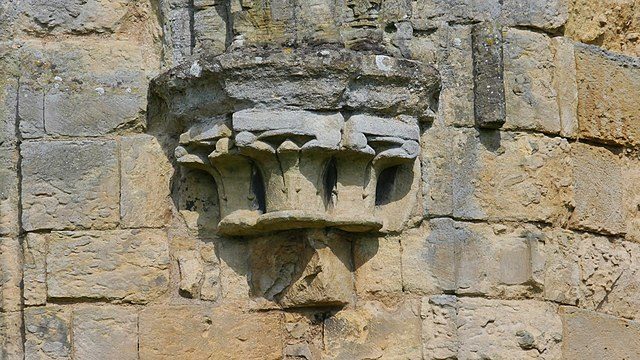
The church was built in the shape of a cross and was erected in two phases. First, a smaller temporary church was constructed within a short period of time, and then a large permanent church was constructed around it that was roughly 328 ft long. The first structure was demolished incrementally as the grand church took its celebrated shape.
The grand church’s proportions could easily be compared with many European cathedrals; undoubtedly, it was the largest abbey church in England. Until the reconstruction and extending of the choirs in both the Rievaulx and Fountains abbey churches, it remained the largest Cistercian church.
Most of the abbey’s structures were finished at the beginning of the 13th century, except the abbot lodging (late 13th century) and the kitchen (15th century).
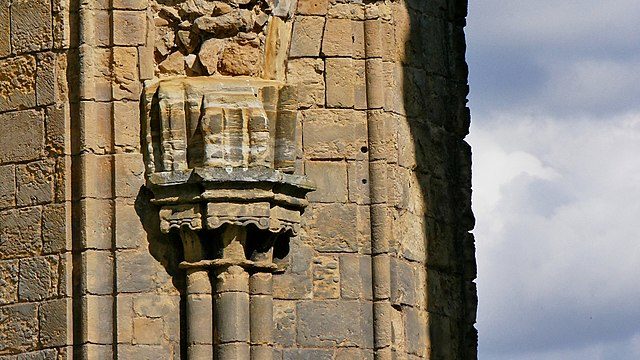
The precinct wall surrounded an area of around 125 acres. The complex was entered through a gatehouse, parts of which still stand today. Several secondary buildings – including a watermill, guesthouse, and a dovecot – were erected adjoining the wall.
A second watermill was erected just outside the wall. The mills were run by water that was transferred through a system of dams and channels. Close to the complex were two fish ponds and a deer park. The remains of the fish pond are still recognizable.
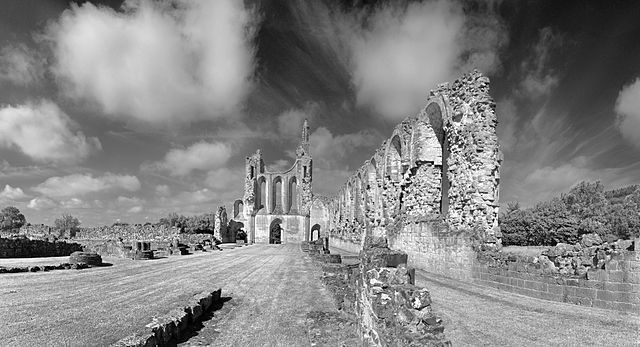
The abbey’s success started to fade during the Dissolution of the Monasteries, ordered by Henry VIII in 1538-39. The number of the monks was reduced to just 25.
The closure of the smaller monasteries provoked a series of revolts in the northern parts of England that resulted in an uprising known as the Pilgrimage of Grace. The King used this as an excuse to close the remaining larger monasteries.
All of the precious items at Byland Abbey were confiscated; the glass, timber, and lead were also taken away. The property was granted to Sir William Pickering in 1540. Throughout the century, it passed through the hands of the Wotton, Stapytlon, and Wombwell families. During this period, much of the stone was used to decorate the property’s garden and for the construction of local cottages.
Because of their state of neglect, the structures were falling apart by themselves too. A huge project to renovate the site was launched in the 1920s. It was cleaned of debris and vegetation, and the standing walls were restored and consolidated. Systematical archaeological excavations were also carried out during this period.
