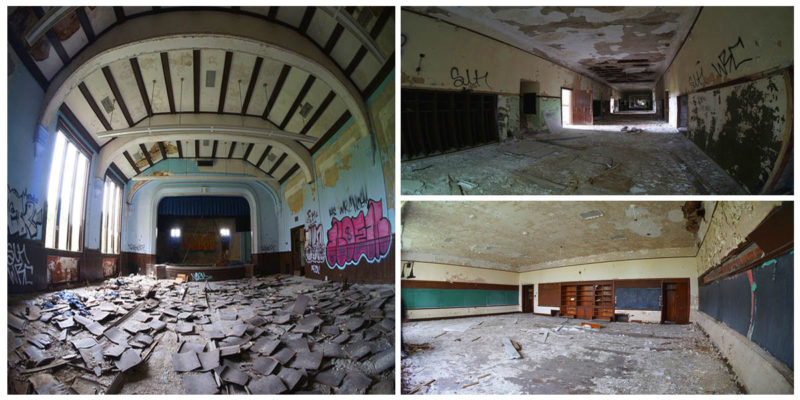“A person who won’t read has no advantage over one who can’t read.”
This is a quote from the famous American writer Mark Twain. Unnecessary to say but education is the foundation upon which everything else gets built.
The city of Detroit was when it came to education, and for that purpose, this with schools for all ages and of course for children with disabilities. Among these different schools, there is one elementary school located on the corner of Lawton Street.
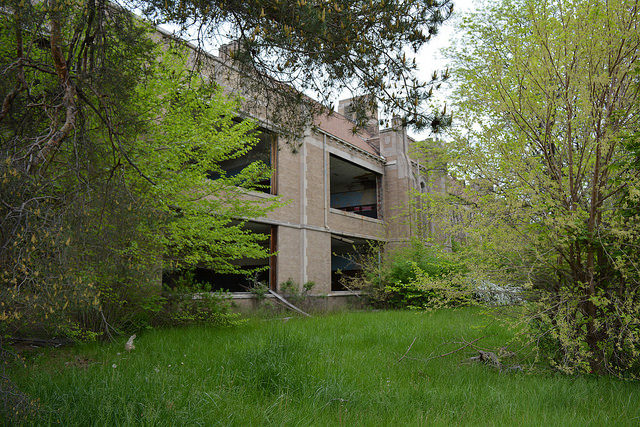
The school was once known as George N. Brady Elementary School, named after George Newton Brady, a gentleman and philanthropist from Detroit.
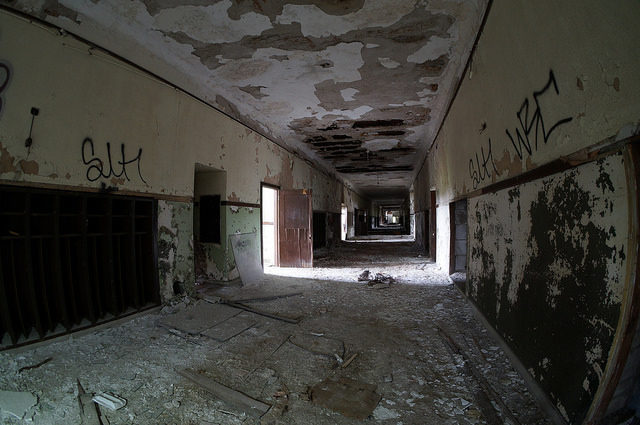
It came to be in 1920, and once completed it was a single story building of exceptional length. The style of architecture the designers Malcomson & Higginbotham decided to go with is known as Collegiate Gothic. The façade itself was made out of light brick adorned with white stone and various patterns made of high gloss polished tiles.
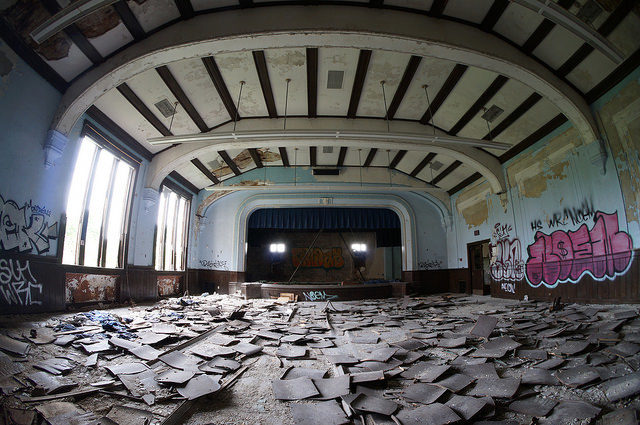
The timing was just perfect for building a school on this location. The city was getting more popular by the day, and the neighborhoods were getting larger.
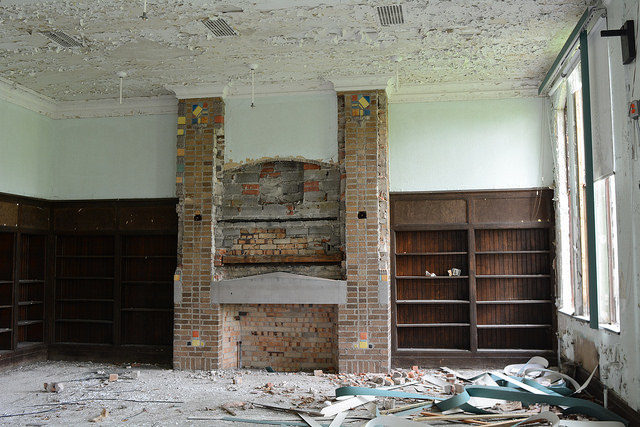
The George N. Brady Elementary School was officially opened in 1921 for children from first through to eighth grade. Once fully functional it housed more than 300 children and around 13 educators. Before this school was even on the map, the children of this area had no school. They had to improvise using a couple of rented rooms on top of a pharmacy.
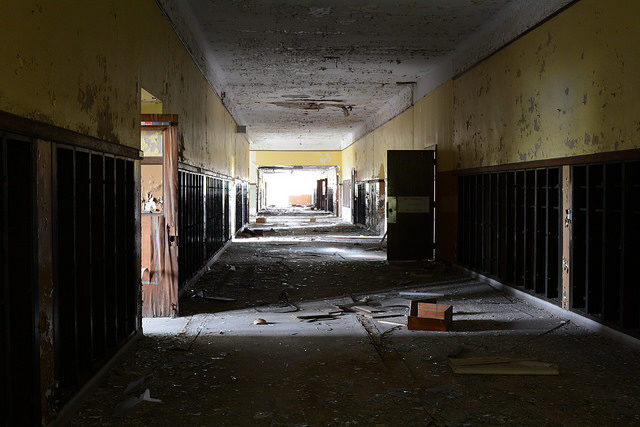
But some time later the new Hutchins Intermediate school was opened and the last to grade were relocated there. Four years after its initial construction the school was still growing. During this period the school received its new gym and some additional classrooms.
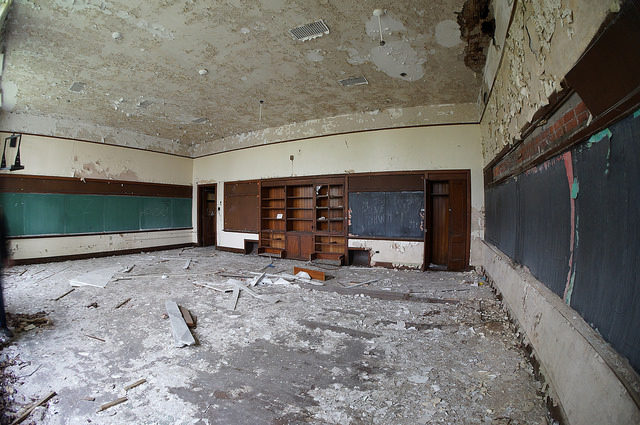
The fact that the school was growing is clear if one is to compare the number of students – 350 in the beginning, and more than 1,300 after increasing the school capacity. One fascinating fact about this school is that it had only one principal throughout its existence and her name was Mary C. Sullivan.
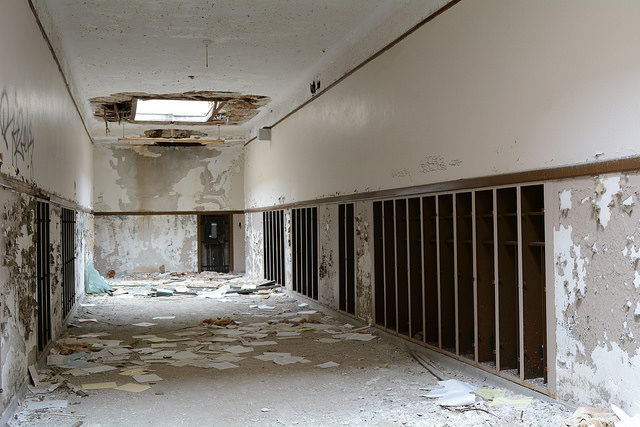
The design of this school served as a guiding plan for future schools. It was important for it was constructed in a way that, if need arises, it could easily be expanded. With time this became the blueprint which the Detroit Board of Education followed when it came to building new schools. The plan itself was known as “Brady Plan”.
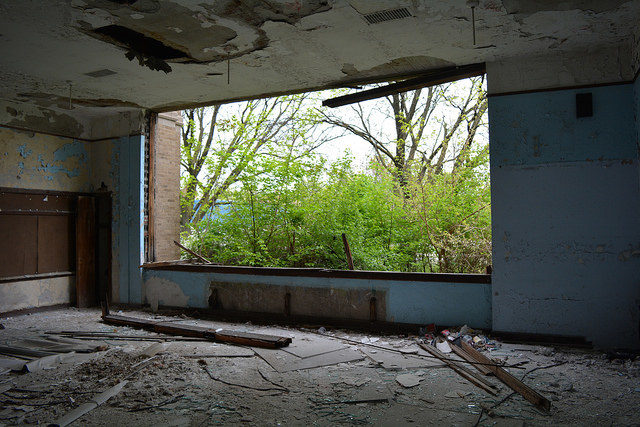
As time went on it was time for yet another extension. This new addition to the school came in a form of a Kindergarten and was constructed on the northern side of the property.
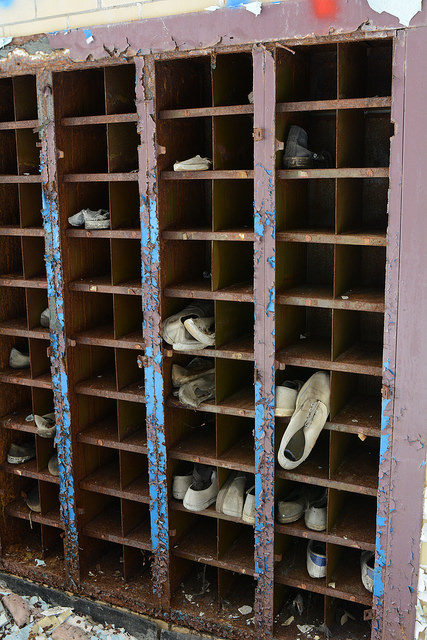
But sadly the population of the local area changed and with time the number of students at this school fell down to 500. Due to lack of students, the school was closed on June 22, 2007. Given its historical value, the school was quickly boarded in order to keep trespassers and the hooligans away from it. But even that wasn’t enough to keep them out. To maintain the fight against them, closed-circuit security cameras were installed.
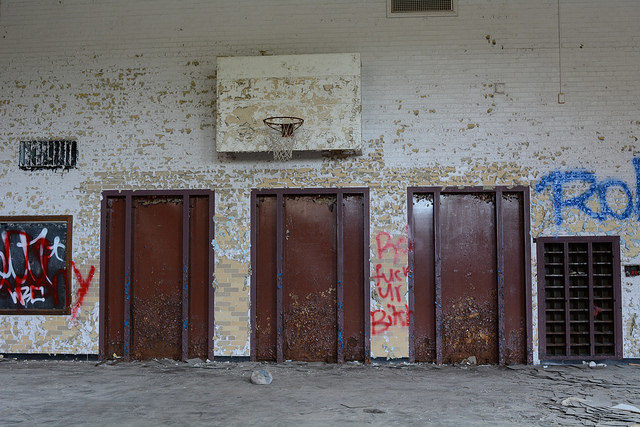
Thanks to technology a number of trespassers were arrested. As years roll down the calendar, the school remains abandoned. With the help of the police, it is still being kept from total vandalism. The interior is heavily damaged by those that managed to slip inside and take a fair portion of history with them, but nonetheless, the school remains as the original example of the “Brady Plan” architecture.
