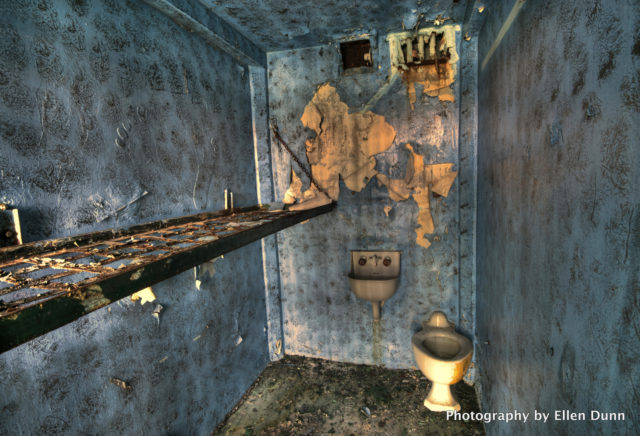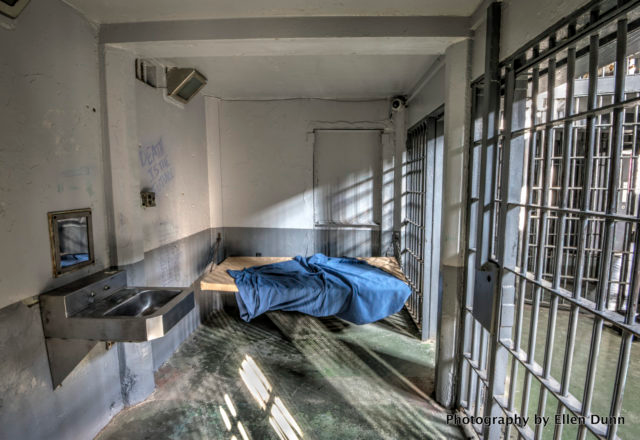The West Virginia Penitentiary is located in Moundsville, West Virginia. It was officially opened in 1876, but discussion about its creation began as early as 1863 when West Virginia left the US state of Virginia during the US Civil War. Following that departure, there was an urgent need for various state institutions, including prisons.
Consequently, the governor of West Virginia lobbied the West Virginia Legislature from 1863 to 1866 for approval to build a state prison. However, the Legislature always refused his request, arguing that prisoners could be sent to other institutions outside the state.
The Legislature also suggested that the governor house prisoners in existing county jails, which were inadequate for the task. This was proven in 1865 when nine inmates escaped such incarceration, sparking massive media coverage and prompting the Legislature to act.
On February 7, 1866, the state acquired ten acres of land in Moundsville for $3,000. The site was chosen because of its location, 12 miles south of Wheeling, which was the capital of the state at that time.
In the summer of that year, a temporary wooden prison was built nearby so that the architects could decide what structure would be best suited for the purpose. Although the original architectural drawings of the prison are now lost, it’s clear that the prison is modeled on the Northern Illinois Prison in Joliet.
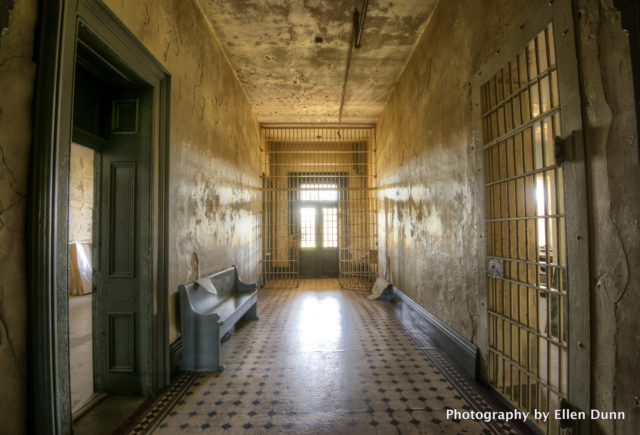
The building was constructed in the Gothic style with crenellations, battlements, and turrets. The stone wall that enclosed the main buildings is five feet (one and a half meters) thick. Special towers were built at each corner of the walls and equipped for guard duty.
Construction took place with the help of prisoner labor, resulting in the bitter irony that some prisoners then went on to be housed in the very building they were helping to construct.
The North Carriage Gate was the first part of the complex to be completed in 1876. Once the northern and southern prison blocks were finished, the prison was operational enough to receive prisoners while further work was carried out on non-essential facilities, such as prison workshops.
The total cost of construction came to about 360,000 US dollars. The South Hall consisted of 224 cells while the North Hall consisted of a kitchen, dining room, hospital, and chapel.
After opening, the prison contained 251 male prisoners. By the 1900s, various support facilities enabled this place to run in a self-sufficient manner. Workshops onsite included a brick factory, a forge, a bakery, a blacksmith, and a brickyard. There was also a nearby mine that provided the institution with coal, saving the state about $14,000 a year.
At the turn of the 20th century, the prison was famous for its good conditions and fair discipline. Education was a key feature and prisoners regularly attended classes at the school and library which were built in 1900.
Sadly, over time, conditions at the prison began to deteriorate. The situation got so bad that this one-time model institution was listed in the Department of Justice’s Top Ten Most Violent Correctional Facilities.
Overcrowding became a big problem. Three prisoners were assigned to each cell, with two sleeping on beds and one on a mattress on the floor. By 1959, a second construction phase had been completed in an effort to address this problem.
However, by 1986, the prison was once again crowded with 2,000 inmates. There were also other serious issues which included defective plumbing and a lot of insects which would result in the rapid spread of disease. In addition, security was poor because most of the convicts had picked the locks on their cells.
Such conditions led to a major riot on January 1, 1986. The prisoners had planned the riot for that day because it was a national holiday and many of the prison officials were off duty. The uprising was successful and the prisoners took hostages, resulting in negotiations over the next few days.
After the governor met with the rioters, a new list of rules and standards was drawn up to improve the prison going forward. This included the construction of a new cafeteria.
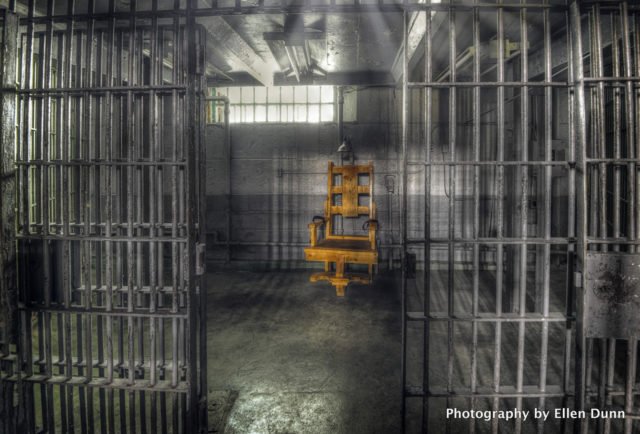
As more prisons were built in the state, the overcrowding issue diminished as this penitentiary’s prisoners were transferred. The Supreme Court had ruled that the cells of the penitentiary were so small that being locked inside them constituted cruel and unusual punishment.
The number of inmates slowly decreased until 1995 when it closed, at which point there were only 600-700 inmates with 32 officers.
Currently, the former West Virginia prison functions as a tourist attraction. Many items that were used by prisoners and prison staff were left in their places and can be seen by visitors. Of particular note are murals and drawings in some common areas which were painted by three prisoners.
The electric chair nicknamed “Old Sparky” which was used by the prison and built by one of its prisoners is currently on display for visitors and is included in the official tour. Nearby is the handwritten letter that Charles Manson wrote, asking to be transferred to West Virginia Penitentiary so he could be near his family; his request was denied.
West Virginia Penitentiary is located at 818 Jefferson Avenue in Moundsville and details of tours can be found on the prison’s official website. The prison is a popular tourist attraction now, especially given the numerous ghost stories associated with it, including that of the “shadow man” who wanders through the halls.
The building was also used as the setting for Shawshank penitentiary in the Hulu series Castle Rock, based on the fictional town that appears repeatedly in the novels of Stephen King.
All photos are provided by Ellen Dunn Photography. You should check out her Flickr account for more photos of abandoned places and amazing landscapes!
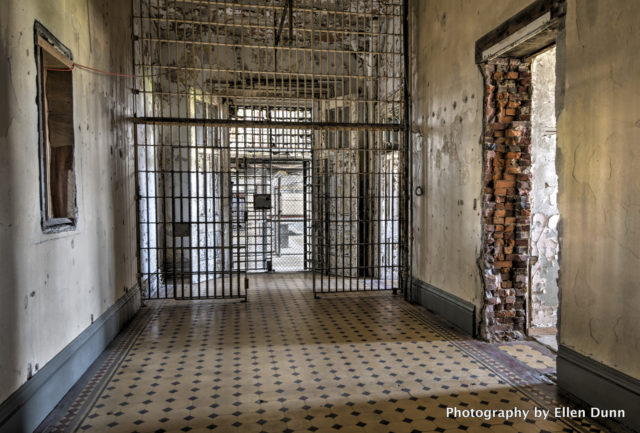
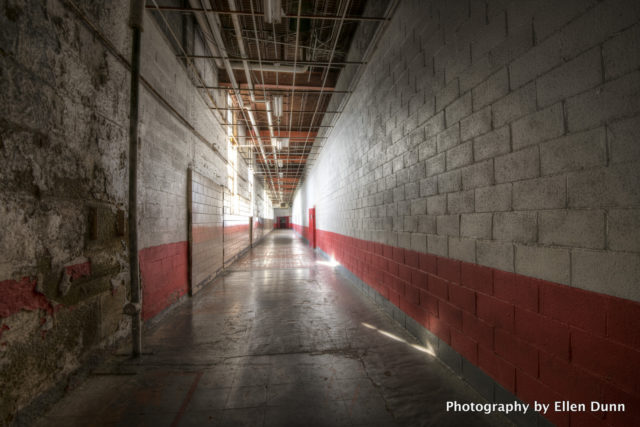
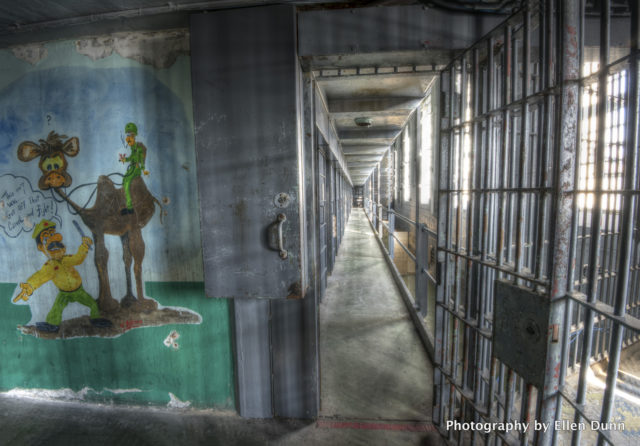
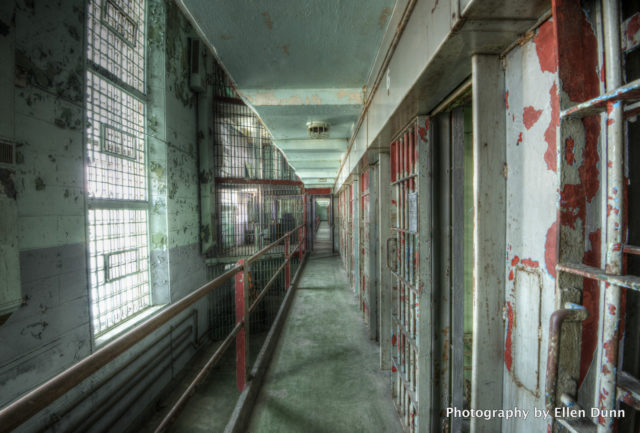
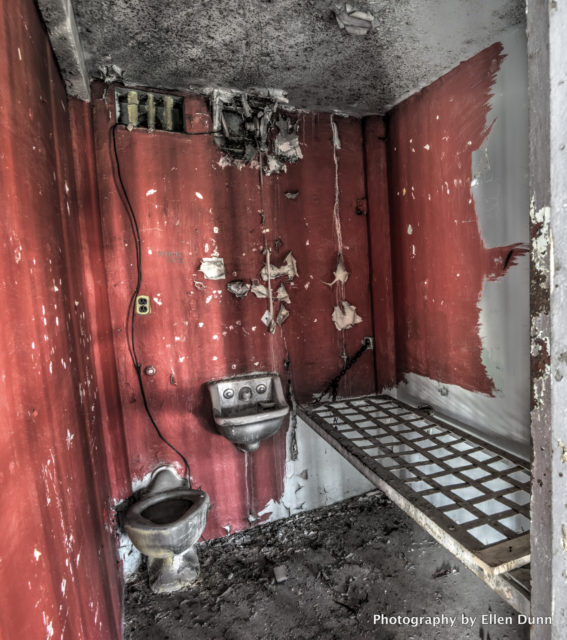
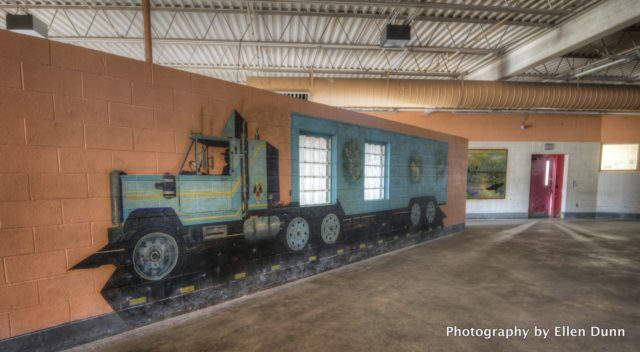
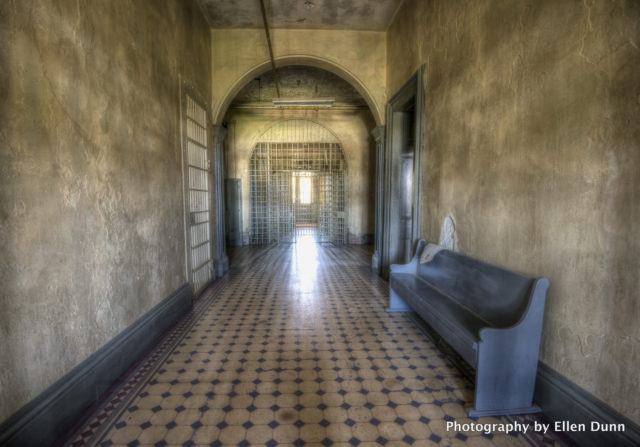
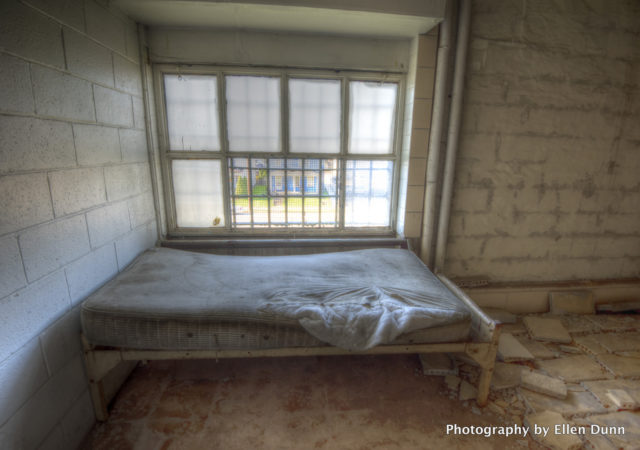
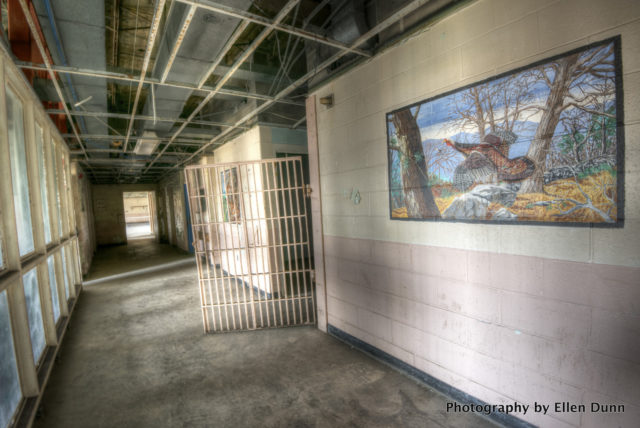
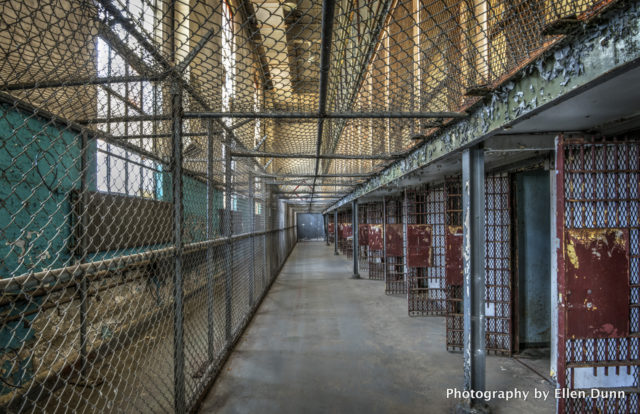
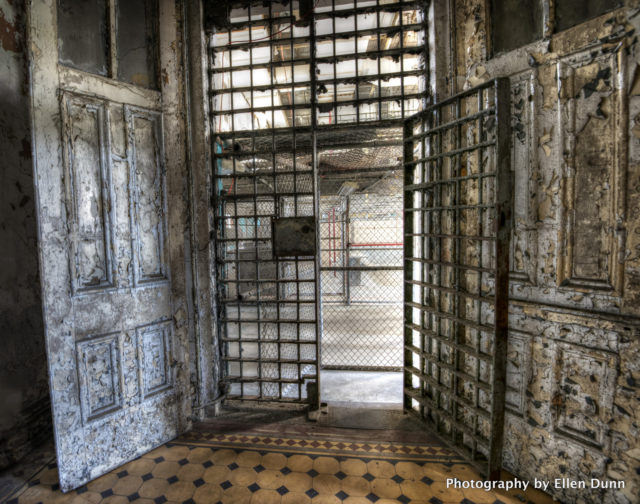
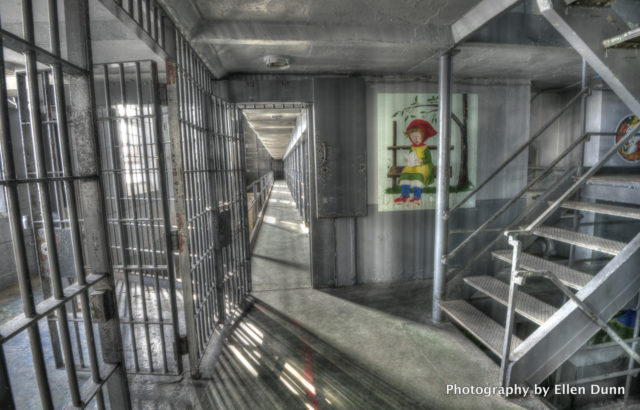
Abandoned Funeral Home – The House of Wills
