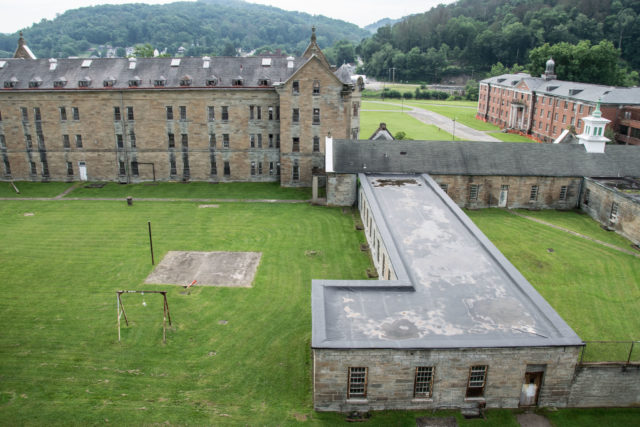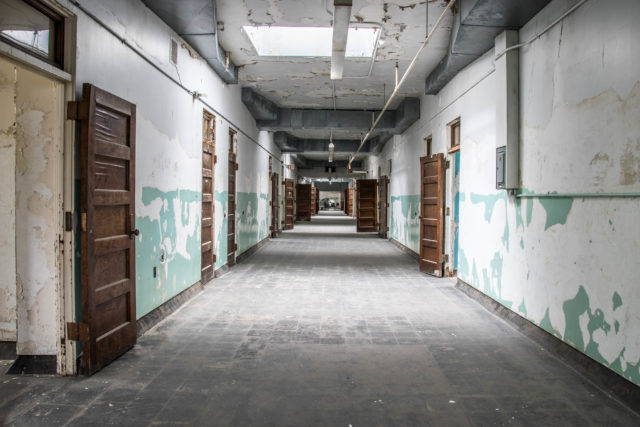In 1858, in the city of Weston, West Virginia, construction began on a Lunatic Asylum that was intended to offer a sanctuary to those with mental illnesses. The General Assembly of Virginia named the hospital “Trans-Allegheny Lunatic Asylum.”
Construction took until 1881 to complete since, in 1861, all work had to be stopped due to the outbreak of the Civil War. In 1862, money was made available to resume construction.
A year later, when West Virginia was admitted as a state, the hospital was renamed the West Virginia Hospital for the Insane. Later, in 1913, the hospital became known simply as the Weston State Hospital.
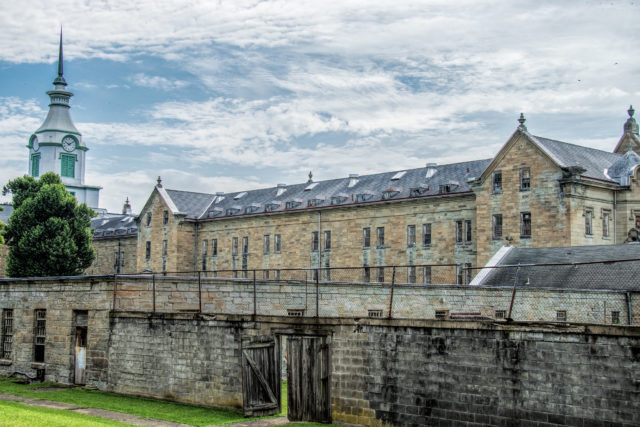
The building was founded by physician Thomas Storey Kirkbride and was designed in Gothic Revival and Tudor Revival styles. Kirkbride hired Richard Snowden Andrews, an architect from Baltimore, to construct his vision.
Kirkbride’s medical ideas about how to deal with mental illness emphasized the importance of light and fresh air. He also believed that patients would behave better if they had fresh air and the freedom to move around. His particular asylum design and layout became known as the Kirkbride Plan.
The first builders to start construction were prison workers. A little later, experienced masons came from Germany and Ireland to assist.
The main building of the hospital is one of the largest hand-cut stone masonry buildings in the United States and the second-largest in the world (the Kremlin beating it to the title). In 1871, the central tower was built and included a 200-foot (61-meter) high clock. The hospital walls are two and a half feet thick.
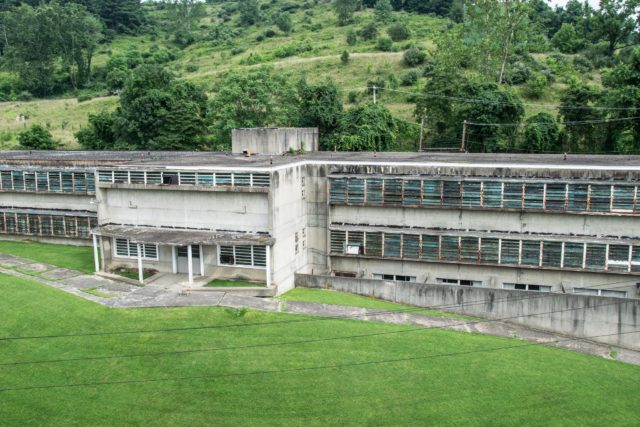
Construction might have taken until 1881, but the first patients were brought at the end of 1864. Initially, Kirkbride’s project included a farm, a dairy, a water supply, and a cemetery. He intended the hospital to be self-sufficient.
The original plan was to make the patients feel at home and hasten their recovery. Eventually, the grounds covered 270 hectares, and in 1902, a gas well was drilled in the hospital.
When it was first opened, the hospital could accommodate 250 patients, each of whom would have their own room. Every patient benefitted from light and fresh air from wide windows.
However, despite the restrictions on accomodation, by the 1950s the hospital contained about 2,500 patients in overcrowded conditions.
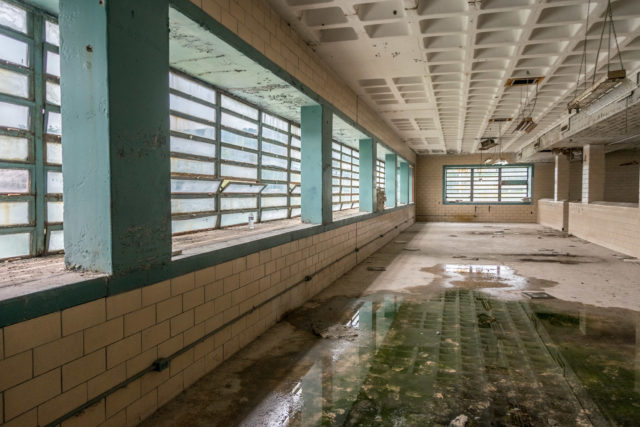
In the early 1950s, it turned out that the hospital was home to a West Virginia lobotomy project with the aim of reducing the number of patients in asylums. In 1992, The Charleston Gazette reported on the hospital’s poor sanitation as well as its lack of furniture and heating.
Due to overcrowding, hospital staff could not carry out their duties properly. There were also reports of patients being subjected not only to cruel therapies but also to brutal personal treatment by the staff.
In 1986, Governor Arch Moore decided there was the need to build a new psychiatric facility elsewhere in the state. He also intended to transform Weston Hospital into a prison. Construction of the new hospital ended in 1994, and the building was named the William R. Sharpe Jr Hospital.
However, the old Weston Hospital was not converted into a prison but simply closed in 1994 after its patients had been moved to a new hospital. During the next decade of abandonment, the hospital fell in poor repair, even though the main building had been declared a National Historic Site in 1990 before it was closed.
In 2000, a Committee was created to assist in maintaining the building and finding tenants or investors. In 2004, three small museums were opened on the ground floor of the hospital building. These museums were dedicated to military history, toys, and mental health. However, there were violations of fire safety rules, so the museums had to be closed.
In August 2007, Joe Jordan, a businessman and contractor from Morgantown, bought the hospital for $1,500,000 at an auction in West Virginia. Immediately after the purchase, Jordan began restoration work.
By October 2007, he had opened the hospital for tours and other events in order to raise money for its further rehabilitation. When it opened as a tourist destination, the hospital took on its original name again – Trans-Allegheny Lunatic Asylum.
Currently, in addition to various tours and excursions, television shows are periodically filmed in the former hospital. It also served as the basis for Fort Defiance in the video game Fallout 76 from Bethesda Game Studios in 2018.
Despite the tours, most of the facility is still closed to the public, especially some outbuildings which are in extremely poor condition.
All photographs below are taken by Lori Saunders. You should visit her SmugMug account and Instagram page to check and enjoy more amazing photos.
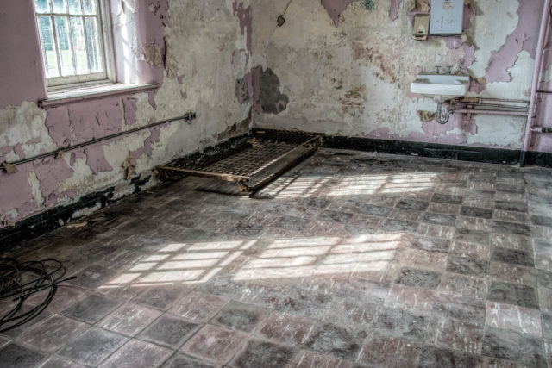
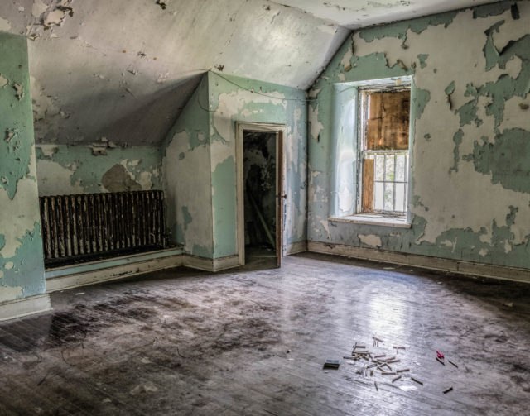
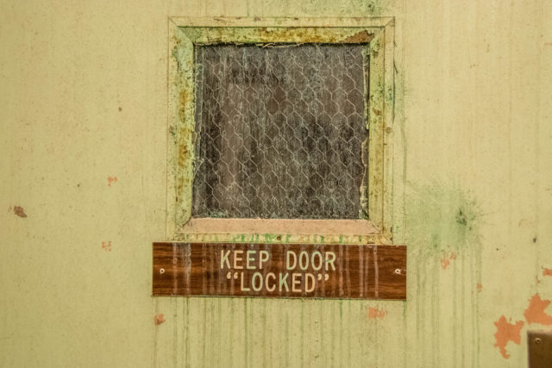
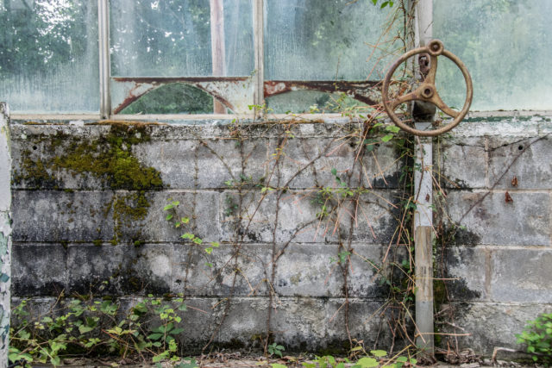
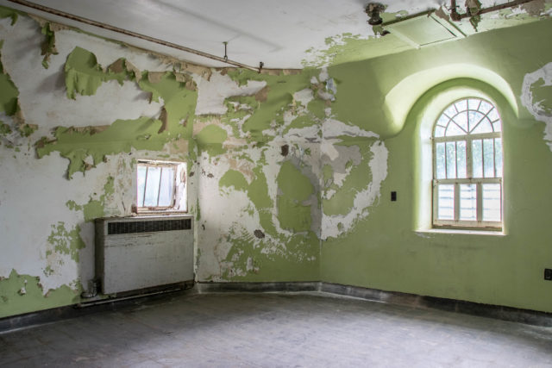
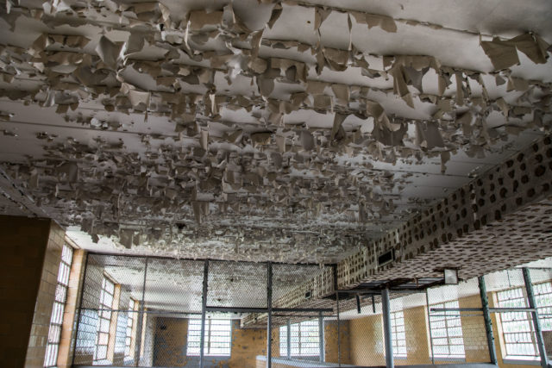
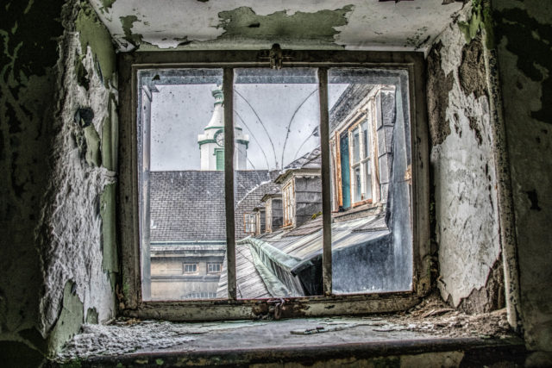
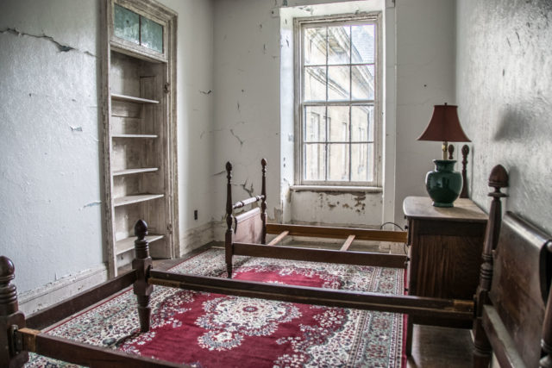
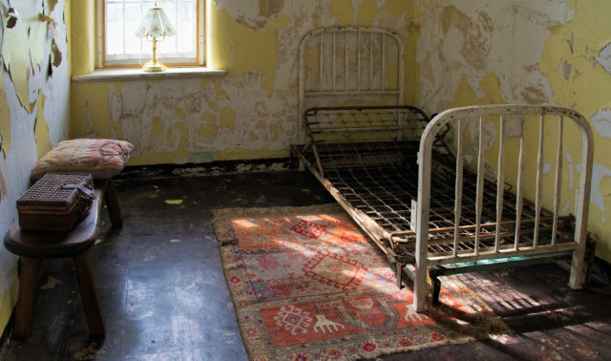
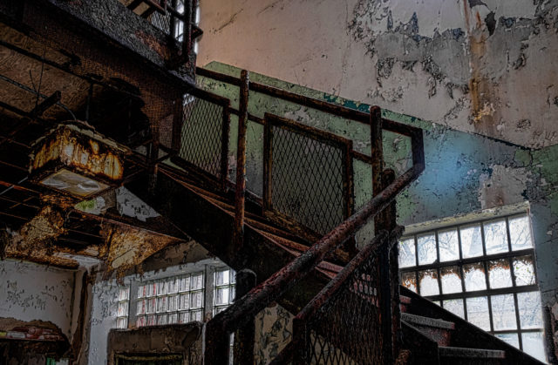
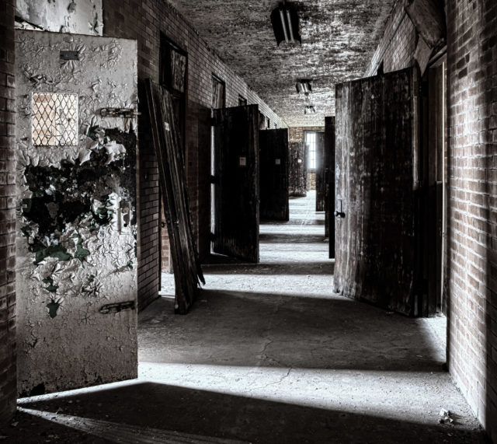
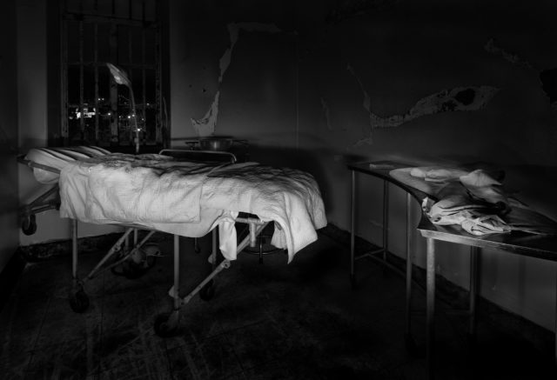
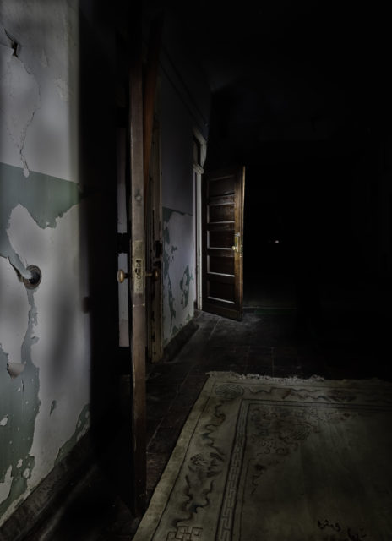
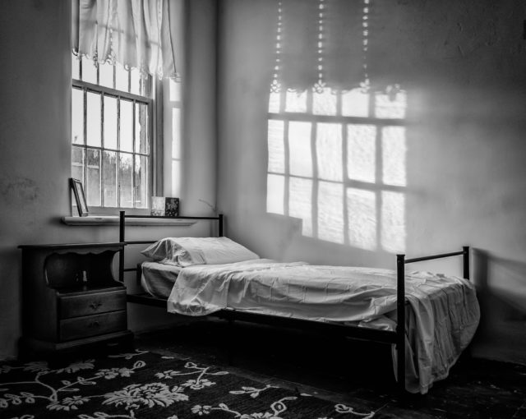
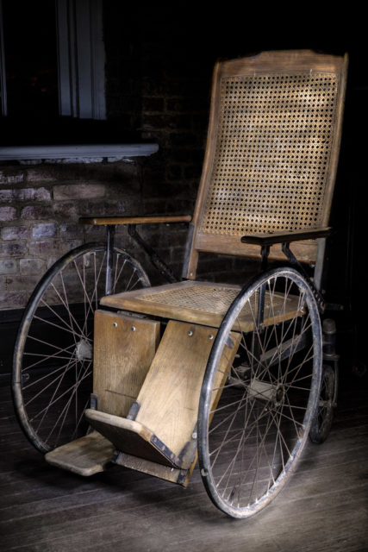
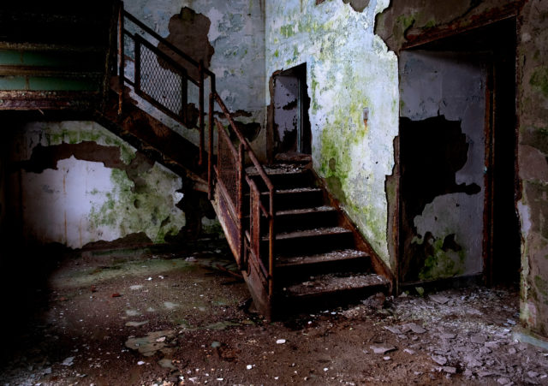
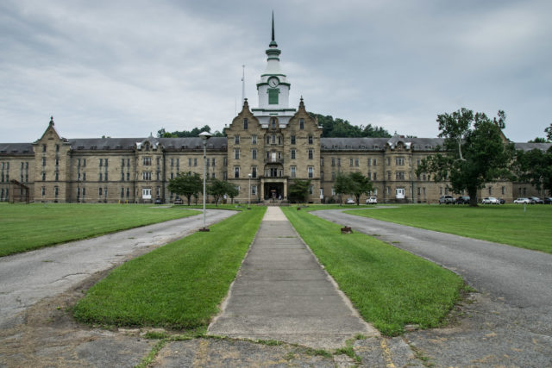
Another Article From Us: The Dark Ohio State Mansfield Reformatory Works
