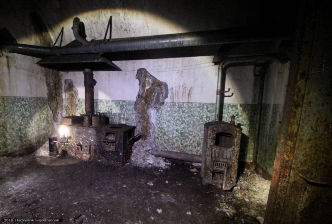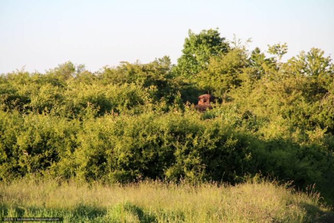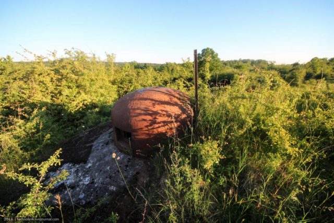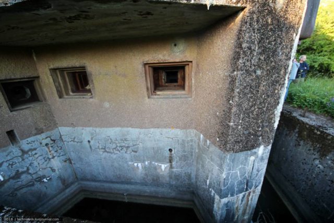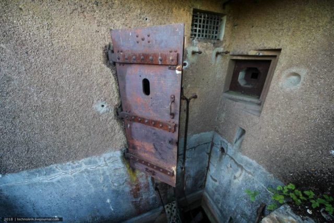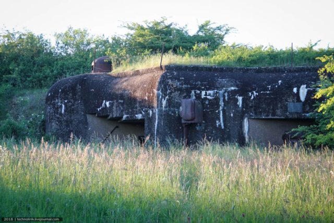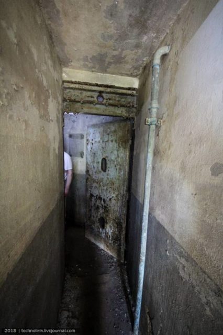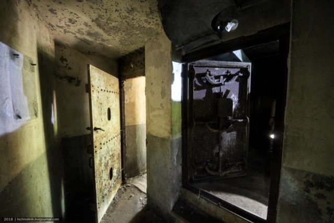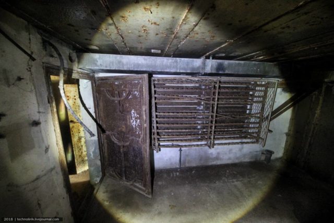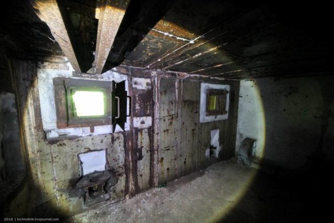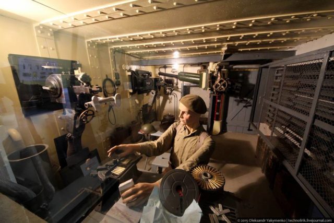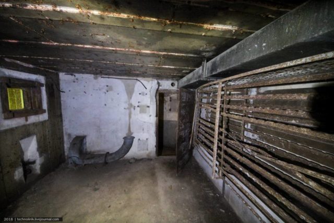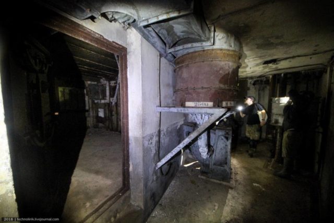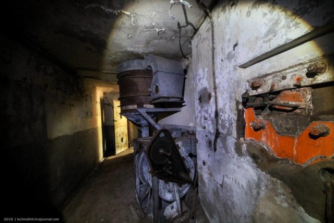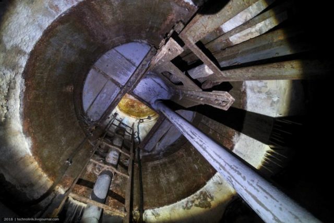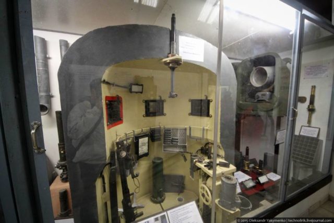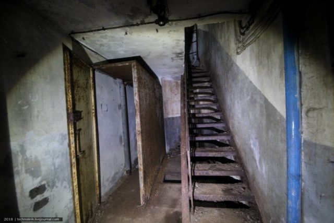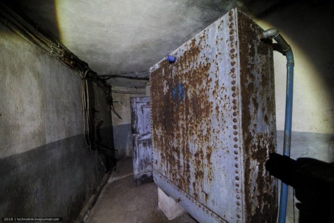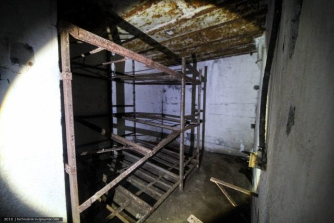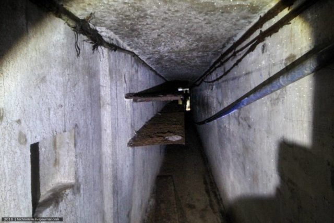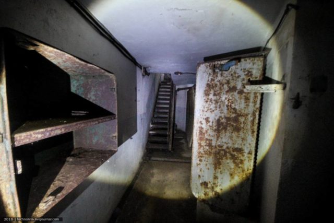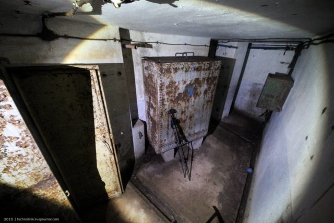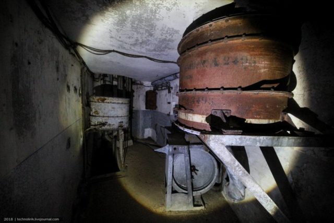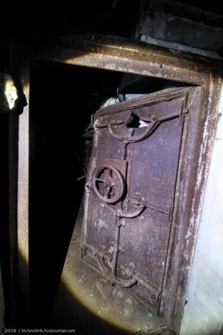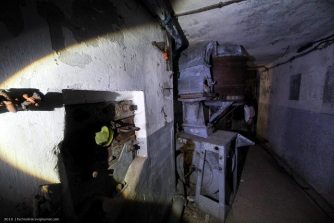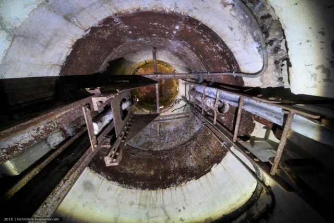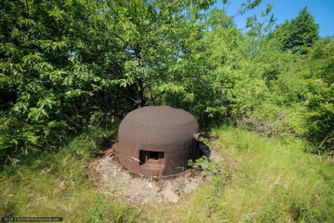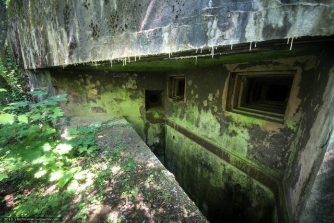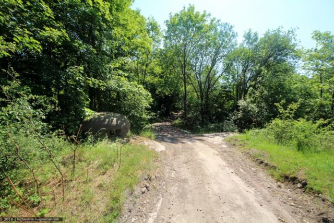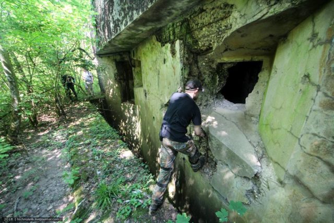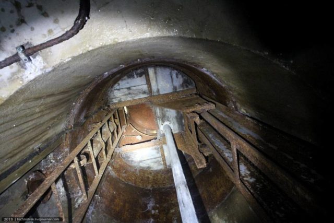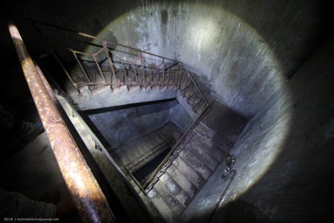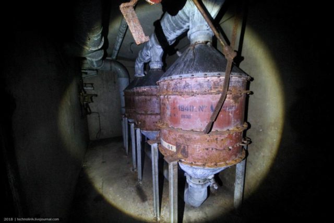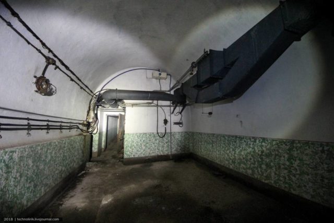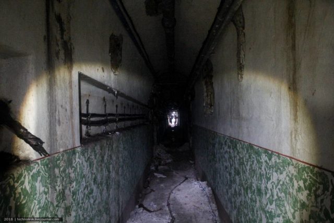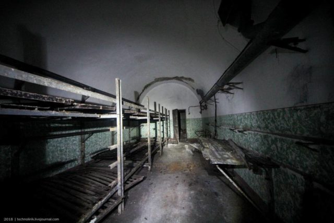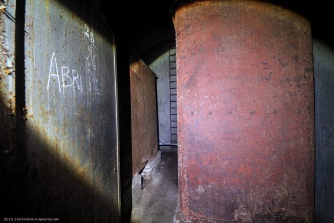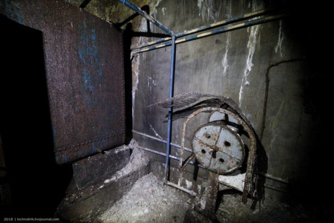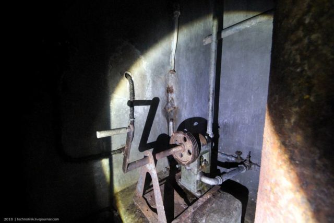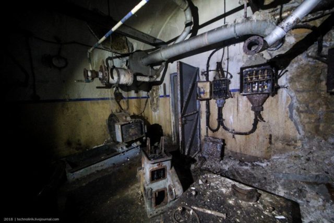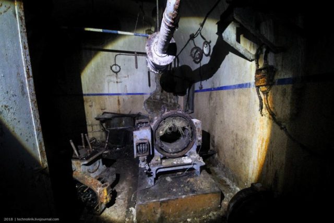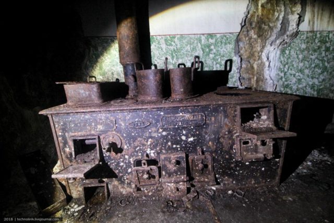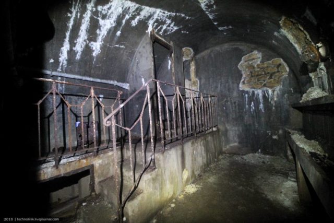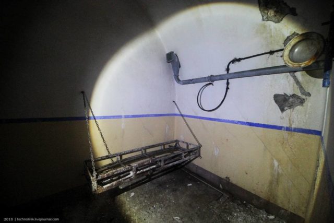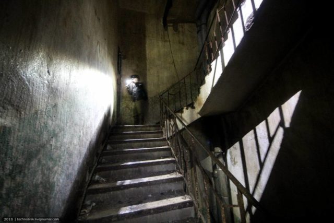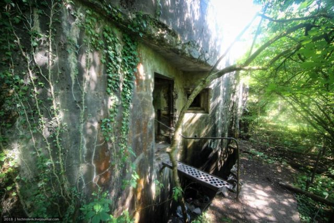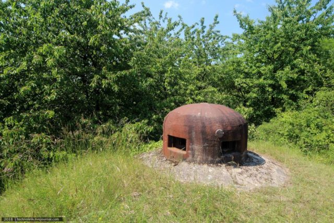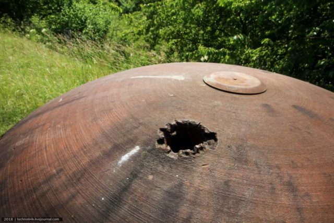After the First World War, what the French feared the most was another German invasion. They sought a sense of security from their neighbor, and in the 1930s a line of fortifications was constructed along the border with Germany. The line was named after André Maginot, the French Minister of War, who was a resolute advocate of the project.
Apart from the ouvrages (large underground forts), the Maginot Line also consists of concrete reinforced pillboxes covering gaps between the forts, as well as protective shelters for the soldiers. The shelters were called abri and were typically designed to house 50-200 servicemen. The Maginot Line fortifications were strong and elaborately designed; many rightfully considered them impenetrable.
Although expensive, the fortifications proved ultimately to be redundant. They did not protect France from Hitler’s forces as the Germans found their way around them by attacking through Belgium in May 1940.
The part of the Maginot line that we are going to explore today is located near the village of Veckring, 10 miles from Thionville in Lorraine. It includes pillboxes, cloches (fortified observation and machine gun domes), and an abri.
A big thank you to technolirik for the photographs and information! See more of his work here: technolirik
Lorraine’s calm pastoral landscapes look peaceful and idyllic: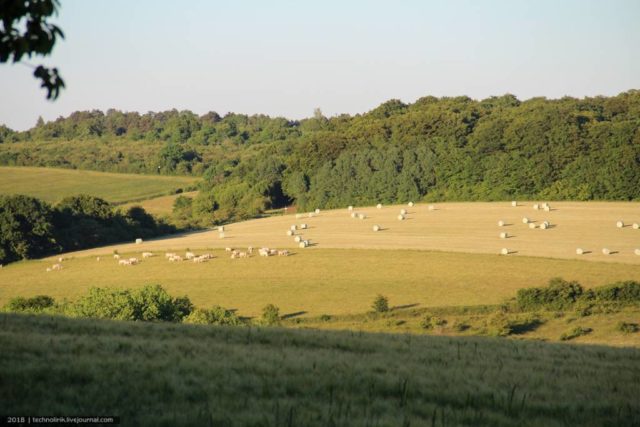
Here and there, derelict military structures can be spotted amid the rural landscape of Lorraine.
A typical pillbox of the Maginot Line. This pillbox secures gaps between large ouvrages. Hundreds of objects like this were built along the defensive line. 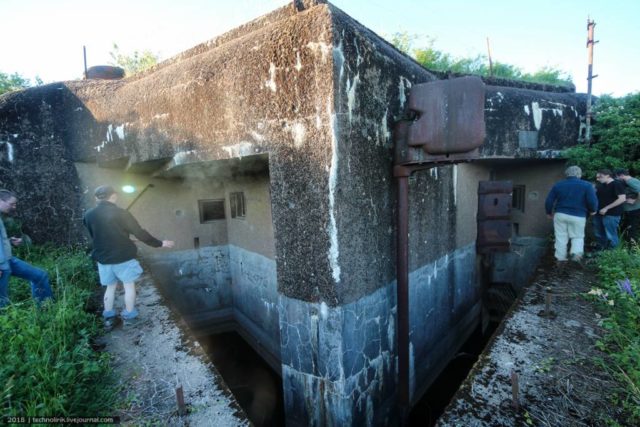
There are two embrasures for two coupled machine guns and an anti-tank 1.8-inch gun (at earlier-built objects a 1.5-inch gun). This standard combination was used on all objects of the Maginot Line, from small pillboxes to combat blocks of underground forts.
Apart from this weapons “bundle,” each pillbox was equipped with close-defense machine guns put inside embrasures and armored cloches.
A GFM cloche is placed on the roof of the structure. GFM cloches, equipped with a machine gun or a 2-inch mortar, were a distinct feature of the Maginot Line and the most widespread type of armored cloches used in it. In total, over one thousand GFM cloches were constructed on the line. Each pillbox was also equipped with a searchlight to illuminate targets at night. It was placed in an armored cover (as seen in the center of the frame) and controlled remotely from the bunker.
Let’s hop inside one of the two pillboxes located near the village of Veckring. Interestingly, the pillboxes are connected by an underground passage.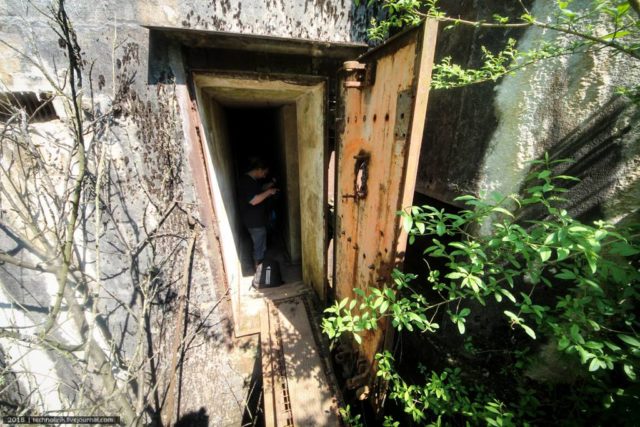
On the left is the door to the pillbox and on the right is the door to the casemate. Interestingly, the locking mechanism of the casemate door is installed on the exterior side – not inside the casemate.
Shelves for ammunition on the wall opposite the embrasures inside the casemate:
This type of casemate structure is the most common type of combat casemate on the Maginot Line. It was present on virtually all casemates of the Maginot Line structures – starting from conventional pillboxes and ending with combat blocks of large underground forts.
This reconstruction gives an idea of how the casemate would have looked during the days of combat duty. If enemy tanks were approaching the object, one of the two coupled machine guns was moved to the side and the anti-tank gun took its place.
This is how the casemate looks from the same angle, but with all equipment removed:
A small air filter and ventilation system are installed next to the casemate. It only had one filter – in case of a gas attack.
A shaft of observation and machine gun cloche of the pillbox:
This is how the cloche would have looked like originally:
Now, we descend to the bottom level of the pillbox. On the bottom level right next to the staircase is a toilet cubicle.
Opposite the toilet is a water tank which functioned as a water reservoir:
Staff room. Almost all of the space is taken up by a three-story bunk bed designed for 12 people:
This pillbox is connected by an underground passage to a neighboring pillbox – quite a rarity for Maginot Line structures.
The narrow passageway finally leads to the underground level of the neighboring pillbox.
The layout of this second pillbox is identical to the first one.
Ascended to the top floor. An air filter and ventilation system have been installed here, just like at the first pillbox:
The door, as well as the doorframe of the entrance to the casemate, have been deformed by a shock wave. Perhaps a shell detonated inside the casemate.
On the left is an embrasure to cover approaches to the pillbox from the front:
Inside the GFM cloche:
View of the GFM cloche of the first pillbox:
Embrasures of the casemate as seen from the outside:
After visiting the two pillbox structures we are going to travel to a different location near Veckring. The structure we are going to see is an abri: an underground shelter for troops engaged in military operations at the front line. There is an observation GFM directly above the roof of the entrance block.
The shelter has two entrance blocks. They are similar to the pillbox we saw earlier, with similar embrasures for machine guns to defend the entrances to the object. Around the back of the entrance block is a narrow moat to prevent enemy troops from closing in. There are signs that this shelter had seen combat: one of the embrasures has been damaged in an explosion.
GFM cloche shaft:
The entrance block has 2 levels: one with close-defense equipment, and the other with an air filter and ventilation system. The staircase leads to the next level of the entrance block and the subterranean level of the shelter. The depth of the object is approximately 65 feet.
Behind a wooden door on the bottom level of the entrance block is an air filter and ventilation system. The same system is located in the other entrance block. Each has 3 filters and supplied fresh and clean air to the troops inside.
At the bottom of the staircase is the underground shelter (with nice decorative elements on the walls).
One of 2 corridors that run through the whole shelter from one entrance block to the other:
A barracks rooms for soldiers. Barracks rooms had bunk beds along one wall and tables for eating along the other.
Water tank:
Remains of an electric water pump:
A manual pump in case electricity was cut off:
A derelict room with a diesel-powered generator:
Two diesel generators of SUPDI type 1SAE, with a capacity of 18 hp each, were responsible for the reserve power supply of the structure:
Well-preserved cooking equipment, with coal-powered stoves (unlike in the forts of the Maginot Line, which used electricity):
Premises with a toilet and washstands:
The room for the commander of the shelter:
Time to return to the surface.
A view of the second entrance block, with ivy growing on its side:
The observation and machine gun GFM cloche of the abri:
The cloche has sustained damage from a shell:
