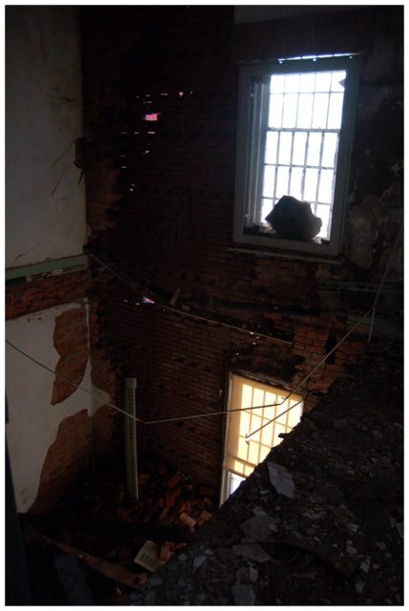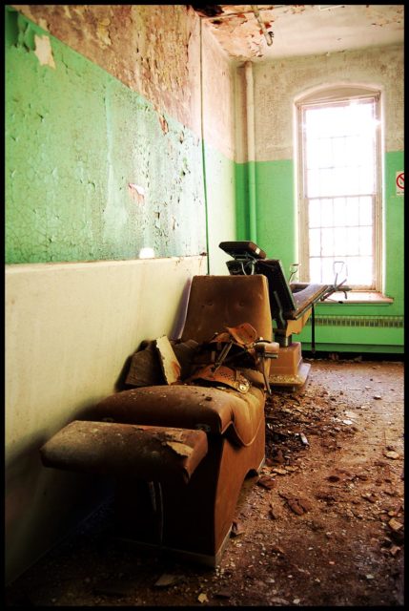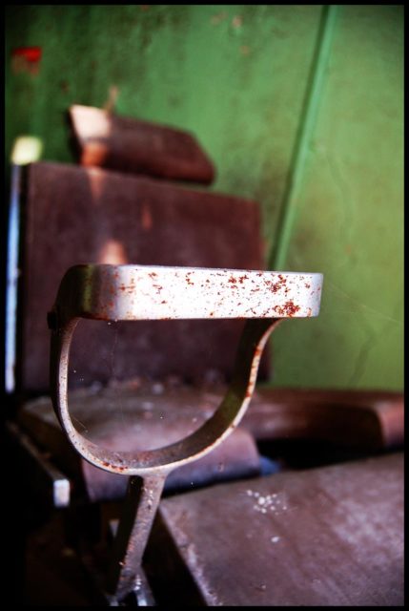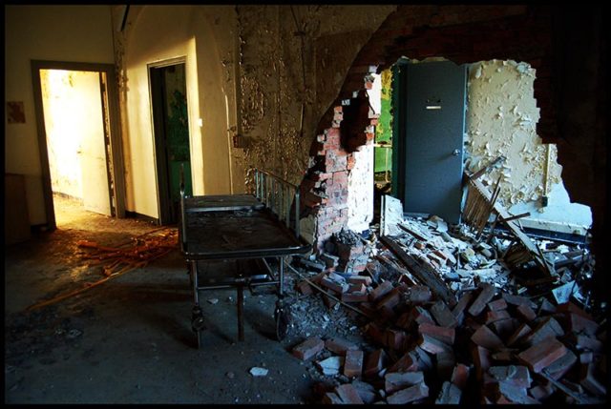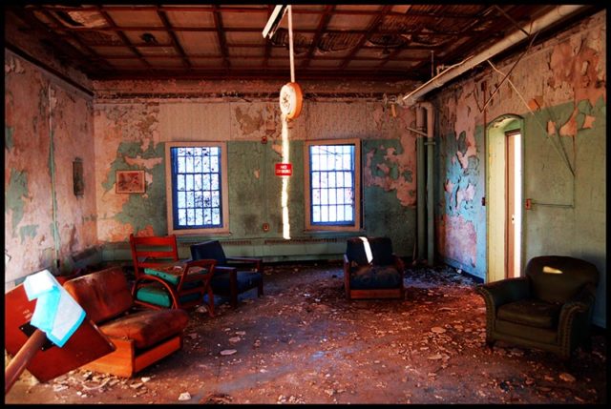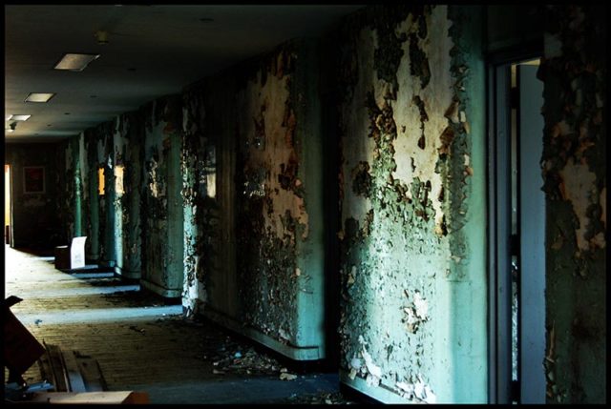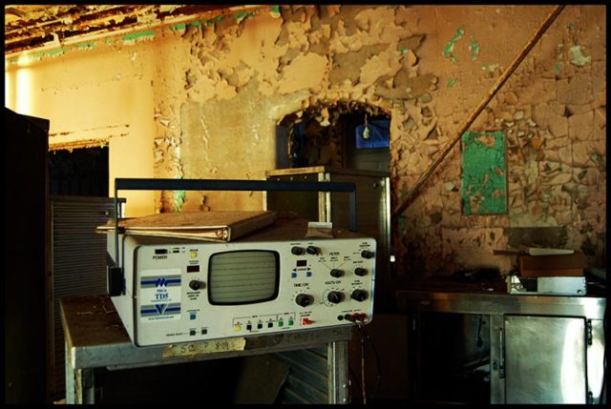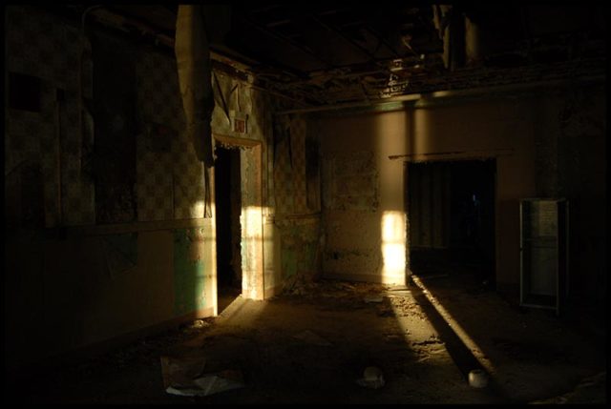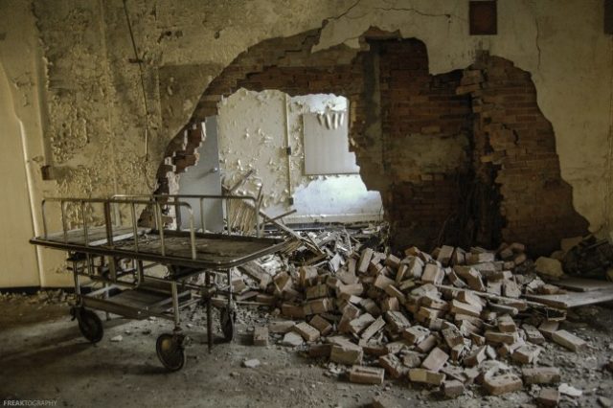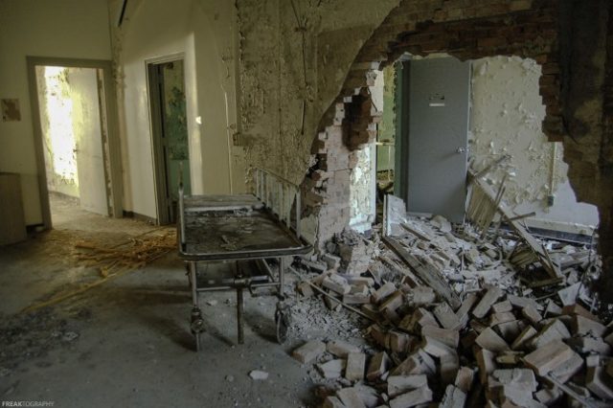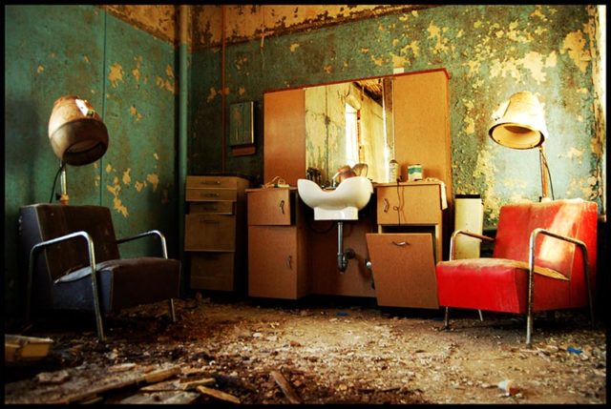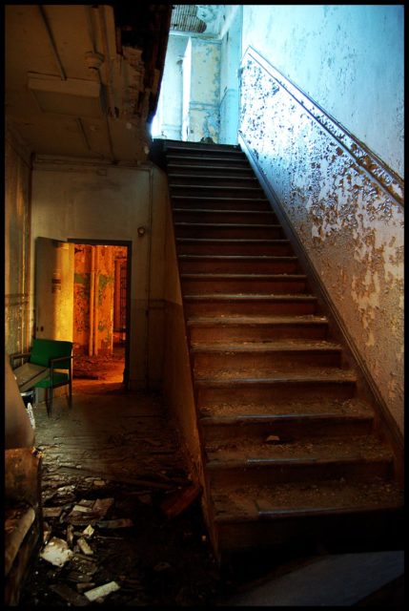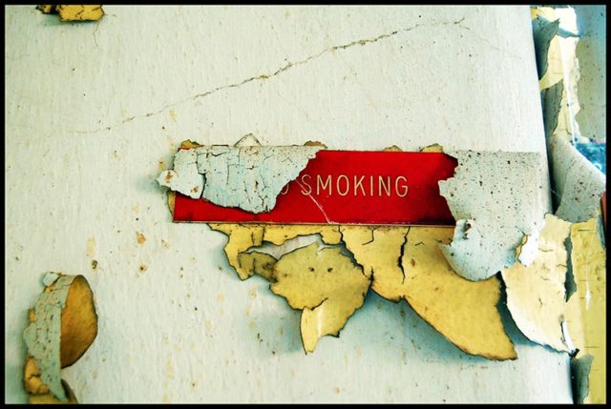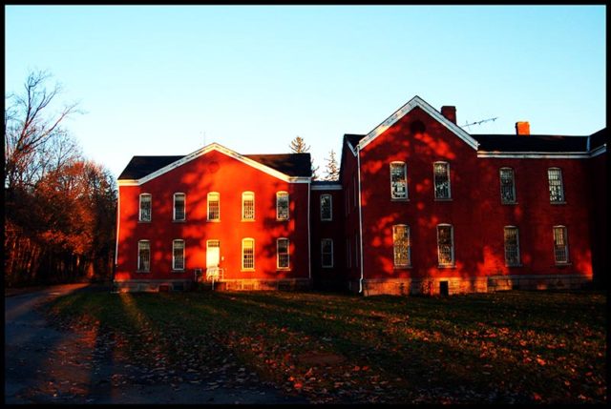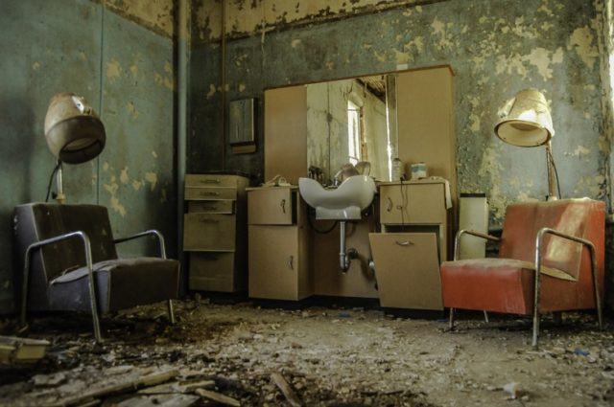At the beginning of the 19th century in New York, the systems put in place to care for mentally ill people were terrible. Often, such people were simply placed in almshouses or poor homes which suffered from a lack of resources as well as overcrowding.
Almshouses would house not only the poor but also people with epilepsy, the elderly, and those deemed mentally unsound. Such places had no form of care or treatment for anyone with mental health issues.
Dr. Thomas Kirkbride of Philadelphia, whose hospital we previously discussed in this article, released a publication detailing his own standards on the placement and treatment of mentally ill people in 1854. This led to the creation of a special committee to study this problem.
This committee ultimately came to the decision to build a central institution according to the standards of Thomas Kirkbride for people with mental disorders.
Dr. Kirkbride believed that public hospitals that treated mentally ill patients should follow certain standards.
For example, the building itself should have a linear arrangement with three wings and it should be located in the heart of nature.
All buildings should consist of three floors and a basement. In each building should be a living room, dining room, dressing room, bathroom, and toilet. There should only be one patient per bedroom.
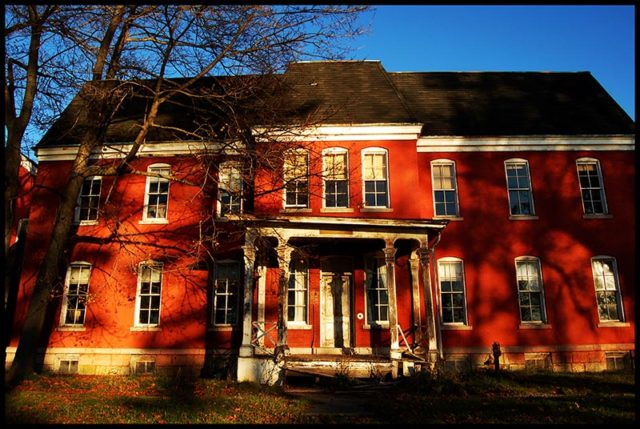
In 1856, New York State legislation received requests to improve the treatment of mentally ill patients. However, it took until April 30, 1864, for action to be taken.
That year, the Legislative Assembly passed a law that gave the Surgeon General of New York, Dr. Sylvester D. Willard, the right to investigate the conditions in which the mentally ill lived in almshouses, shelters, and other such places.
A series of questions were compiled that were sent to judges in each district. Those judges then selected a medical professional to inspect such facilities within the district and report back.
The resulting research showed that about 1,355 mentally ill people were kept in neglected conditions and suffered from abuse. Willard sent President Lincoln his bill based on his research. The doctor insisted on building a state shelter that would be designed to care for people with chronic mental disorders.
President Lincoln signed the bill on April 8, 1865, six days before he was shot.
Unfortunately, Dr. Willard didn’t live to see his plans carried out as he contracted typhoid fever and passed away just a few days before his bill was passed. It was decided to name the asylum in his memory.
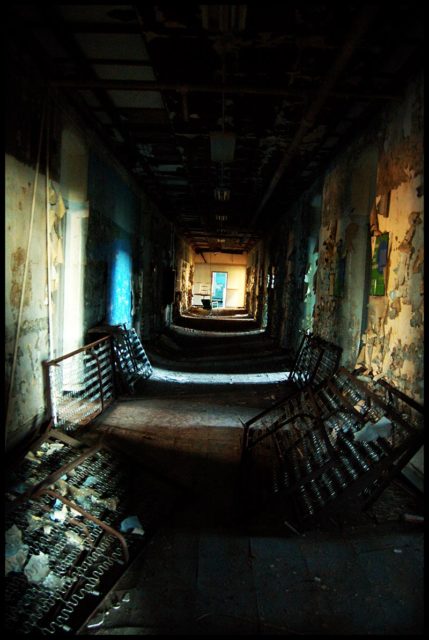
Willard’s new hospital was built on the site of a former college. The history of the site was that, in 1857, New York State acquired 670 acres at Hayt Corners to build the country’s first agricultural training institution. In December 1860, the construction of the college was completed.
However, the college did not function for long and was closed in 1862 when the majority of its students were sent to fight in the U.S. Civil War.
Construction of the asylum began in July 1866. The building was designed to meet Dr. Kirkbride’s institutional standards: the central structure had three floors and long wings to separate men and women, with subdivisions for “violent” and “non-violent” persons.
Patients were not confined but could walk wherever they wanted. A bowling alley, cinema, and gymnasium were also built, and the previous use of the site as an agricultural college meant that inmates were able to grow crops and run a small farm.
October 1869 saw the official opening of the Willard Asylum. The first patients who arrived had suffered terribly in their former dwellings. One girl had been chained up in a cell from a very young age and another patient arrived in a chicken crate.
Very quickly, the asylum filled up with 125 men and 450 women, which was already more than the building’s capacity. By the end of 1870, the asylum was home to nearly 700 patients.
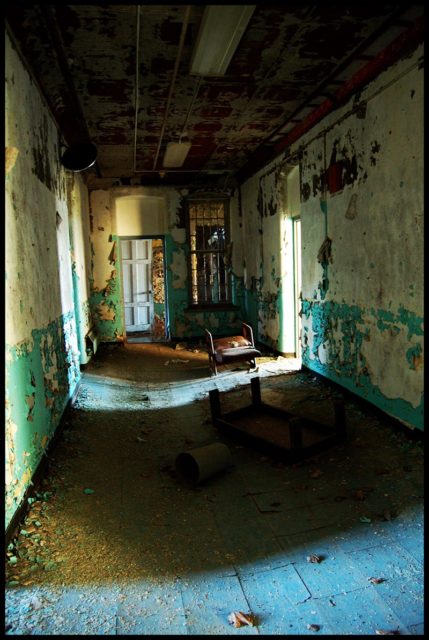
In order to ensure that patients had comfortable conditions, it was agreed to construct several separate dwellings away from the main building.
In 1872, the two-story Sunnycroft building opened, which housed male patients. Others soon followed.
By 1877, Willard Asylum consisted of 22 buildings and 1,500 patients. It was considered the largest asylum in the country. In 1890, the hospital became a state hospital and was renamed the Willard State Hospital.
People with acute and chronic diseases began to be admitted to the hospital, bringing the total number of patients up to 2,000 people.
By 1955, the hospital consisted of 65 buildings in an effort to try and cater for everyone. It had grown to about 4,000 patients and 1,100 employees.
In February 1968, architect Werner Seligmann developed a project for a new two-story administrative building worth $650,000.
Six years later, it was opened. After the construction of this new building was completed, the hospital was redesignated as a psychiatric center.
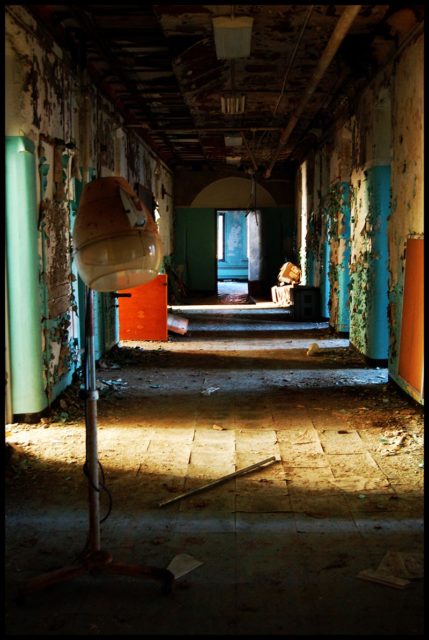
In the US in 1955, the Joint Commission on Mental Illness and Health worked with various other organizations on a report analyzing the mental health system.
The report made it clear that there was a lack of knowledge in scientific research and, accordingly, in the treatment of mentally ill patients.
The report was finally published in 1960 and led to the passing of the Mental Retardation Facilities and Community Mental Health Construction Act in 1962.
This law provided funding for the creation of community psychiatric centers with inpatient and outpatient care, which would also provide emergency care and training advice.
The goal was to reduce the number of patients in institutions by half by 1982.
Such legislation led to long-term psychiatric hospitals being replaced by community mental health services.
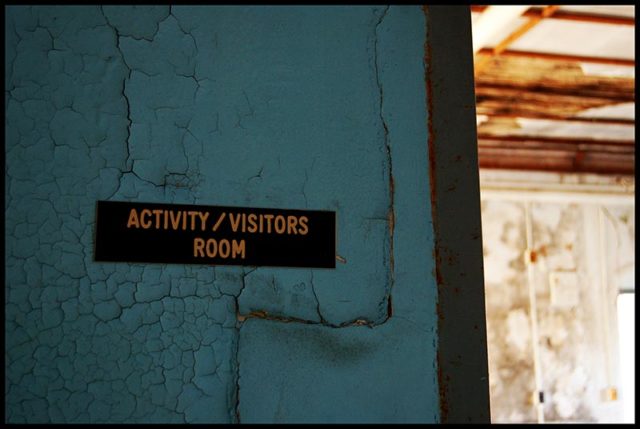
The Willard Asylum was not unaffected by this change in the law. In 1992, the state made a proposal to close the hospital by the end of 1996.
Ahead of that date, in April 1995, the hospital discharged the last patient and was closed a month later.
Many of the patients who passed away in the hospital were buried in a nearby cemetery with only numbered markers in place of headstones. Volunteers are currently trying to catalog and identify the graves.
After the hospital closed, the state proposed opening a correctional center for drug treatment in the Birches building of the former Willard Asylum.
The project was allocated $8.6 million. The dimensions of the building assumed it could accommodate 1,000 prisoners and 500 employees.
On October 1, 1995, the Drug Treatment Center was opened.
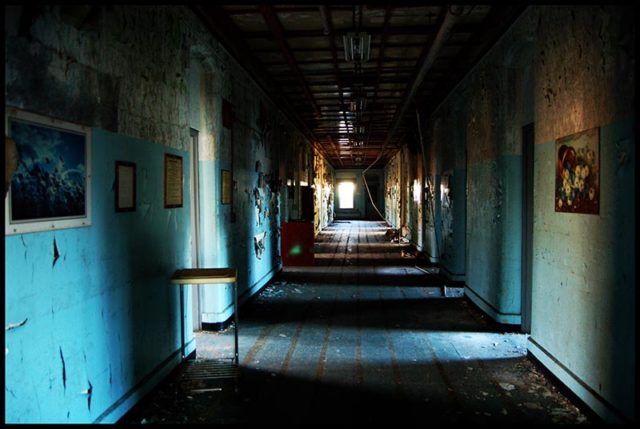
In 1995, about 400 suitcases were found in the attic of the building. These belonged to patients of the former hospital. Many suitcases were almost untouched. They included items such as newspaper cuttings, dolls, lockets, family photos.
Following this discovery, The Willard Suitcase Project was set up to collect information about the owners of the suitcases. Photographs of the suitcases and their contents are available online.
This site currently accommodates training facilities and dormitories for the Department of Correctional Facilities in some of the buildings. However, many of the structures remain in a terrible state. In some places, it is possible to see items and equipment that were left by patients and staff.
The photographs below are provided by Freaktography. You should check the article about Willard Asylum on his website via this link. Also, Freaktography has filmed a 15-minute video about Willard Asylum itself and you can find it on his YouTube account!
Freaktography: Photographing the typically off-limits and unseen parts of civilization. The photographer behind Freaktography is a modern-day explorer choosing to seek out and show the wonders and mysteries of our own backyards through unconventional photography and adventurous Urban Exploring videos.
