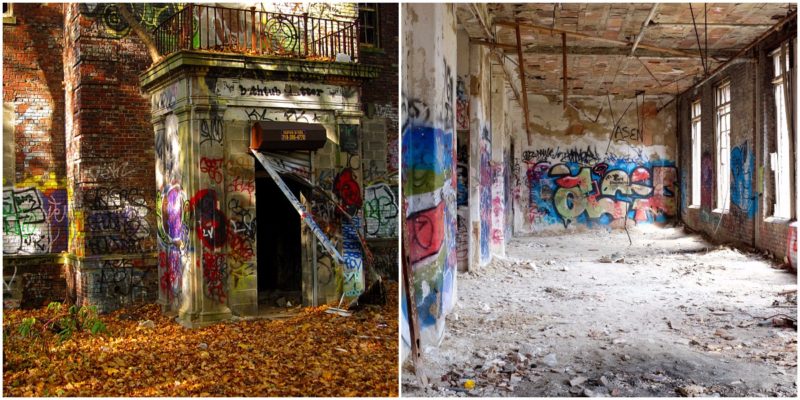The New York City Farm Colony was once a poorhouse in Staten Island when Staten Island was one of the five boroughs of New York City. The building is located across Brielle Avenue from Seaview Hospital for children just on the edge of the Staten Island Greenbelt.
Since 1985, a third of it (around 25 acres or 101,000 square meters) has been under the jurisdiction of the New York City Department of Parks which annexed it into the Greenbelt.
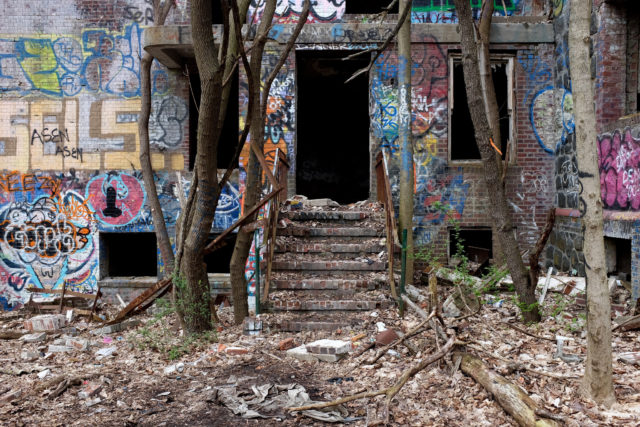
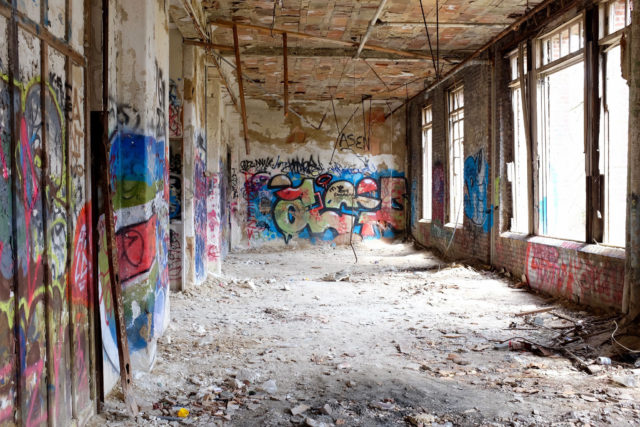
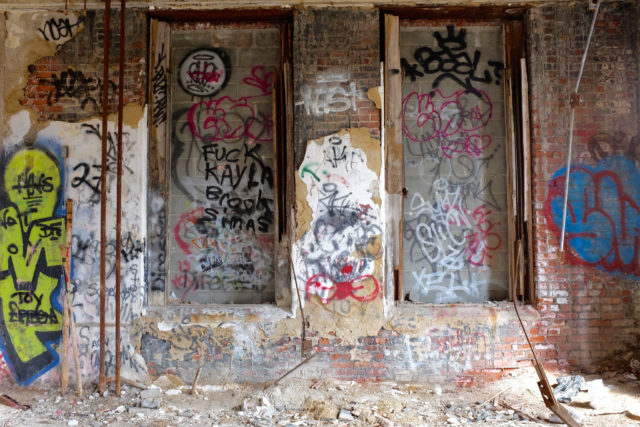
The former town of Castleton was located in the northeastern part of Staten Island. The town dates back to the late 17th century and was originally a province of New York. The name comes from Governor Thomas Dongan who named it after his hometown Castletown in Ireland. The town was incorporated into the state of New York in 1788 and finally dissolved 110 years later upon its consolidation into the City of New York.
In between, there was a period when the town was governed by Richmond County (starting in 1829), and then the Richmond County Poor Farm was established. The place that would later, around 1898, be known as the New York City Farm Colony. In 1915, its administration was merged with that of Seaview Hospital, which had been set up with the express purpose of treating tuberculosis.
Later, it became a nursery and hospital for children, under a new name of Sea Views Farms. The farm was functioned in a fair way for all its residents. If you were poor at that time you could go there, “enlist,” and receive a place to sleep.
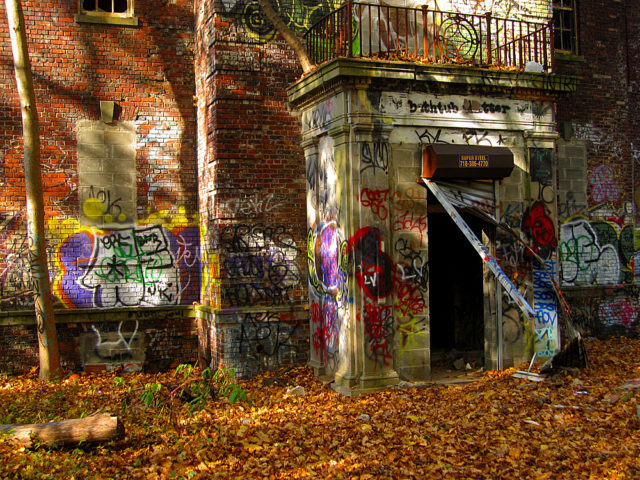
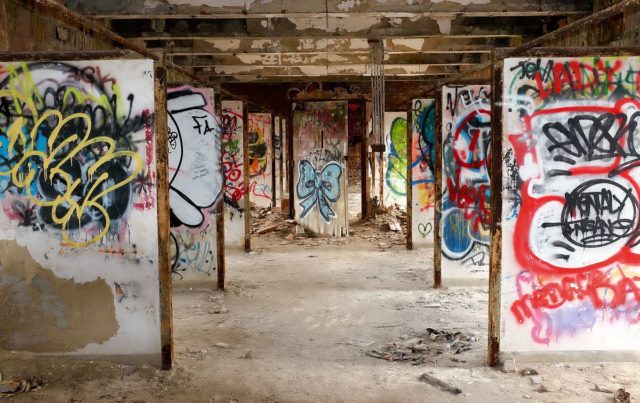
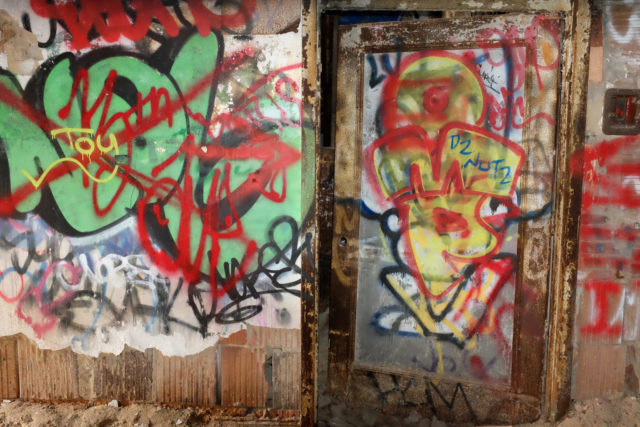
In 1903, construction on dormitories 1 & 2 began. They are the oldest extant buildings on the site. A big opening ceremony was held on Thanksgiving Day in 1904. Built with fieldstone found on the property, these early buildings evoke a classical sense of the colonial home.
The buildings were designed by the firm Renwick, Aspinwall & Owen. William Renwick being a successor of the notable architect James Renwick Jr., who designed notable city landmarks including St. Patrick’s Cathedral and the Renwick Smallpox Hospital. More dormitories were erected around the original two in 1909, and other service buildings were constructed later. Among them are the kitchen and dining hall, laundry building, a garage, and a mortuary on the south end of the property.
The capacity of the colony was increased to approximately 1,000 residents; however, this was often exceeded. Apart from working in the fields, there was work to be done along the lines of cleaning, mechanical labor, or working in one of the workshops doing carpentry, painting, tinsmithing, blacksmithing, plastering, tailoring, sewing, broom making, printing, mapping, and rug making.
The products made by the residents proved to be quite profitable and the farm was very prosperous. The system was so successful that at one point the New York City Farm Colony produced more than enough food and products for itself and was able to provide crops and vegetables for couple more municipalities in the area of Staten Island. In this golden era, the population of the colony residents rose to 2000 members. However, the population of the colony eventually grew old and infirm and the number of able-bodied workers fell significantly. At this point, the colony proved once again that the spirit of solidarity and care was its highest principle.
The elderly and sick were kept to be taken care of and the able-bodied were discarded so that more unfortunate people can be provided for. Admissions were now ascribed to the following conditions: senility, destitution, paralysis, crippled, epileptic, blind, deaf and/or dumb, and cancer. Although work at the shops was encouraged for therapeutic reasons, it was no longer a requirement, and the farm colony began its transition to something more like an actual hospital. This system worked until 1975 when the facility was closed.
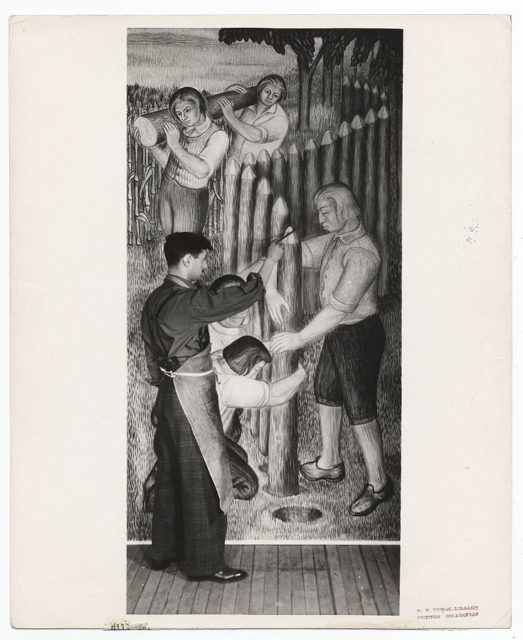
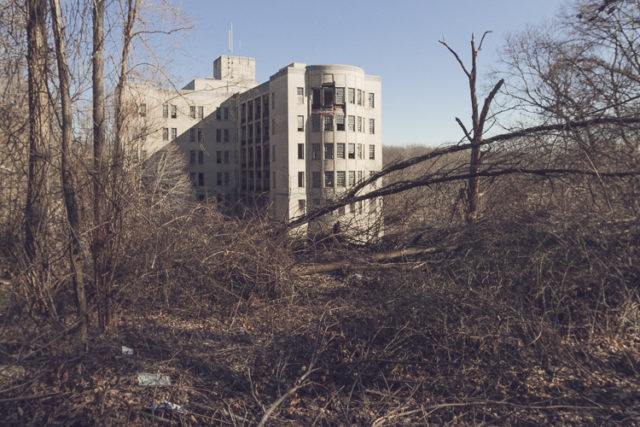
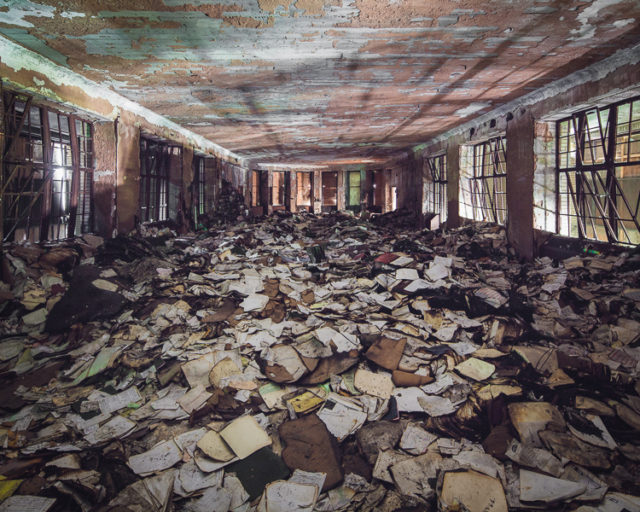
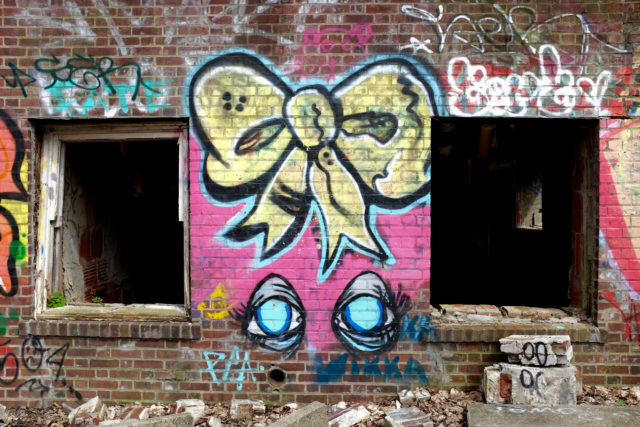
Today the area of the New York City Farm Colony and its buildings has been mostly reclaimed by nature. The buildings are derelict and partially destroyed by weather and human activity. Several attempts have been made to urbanize the whole colony. A big construction company was planning to build residential buildings as a part of an upcoming block in Staten Island but locals and an NGO stopped this endeavor. This is an excellent place for urban exploring and alternative camping. It should stand for what it was and what it represented.
